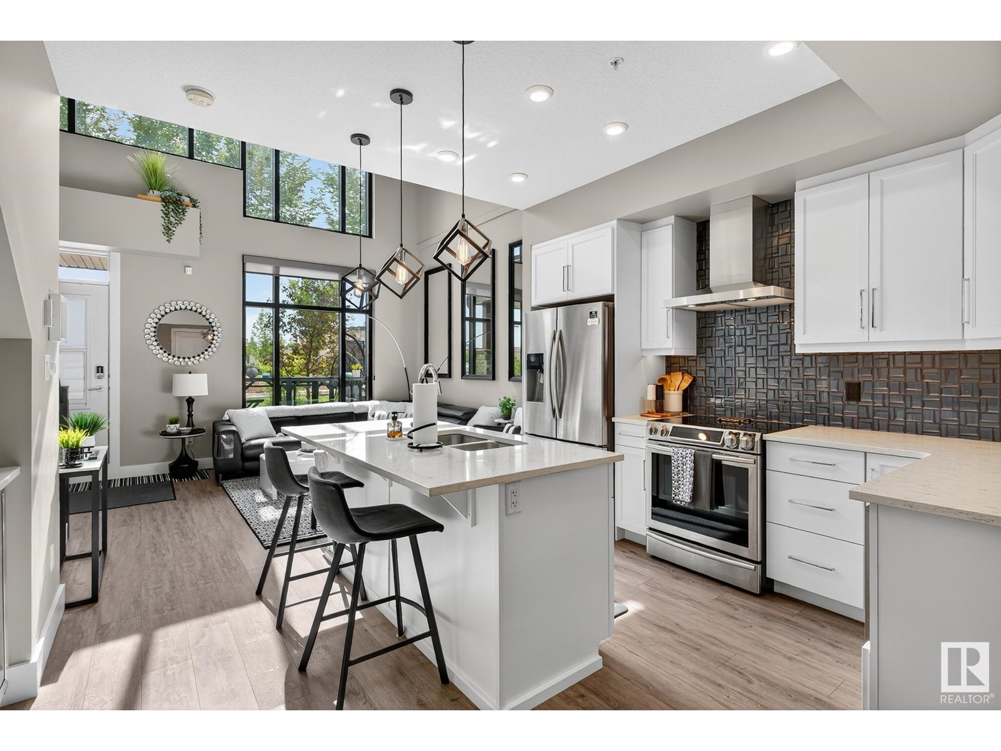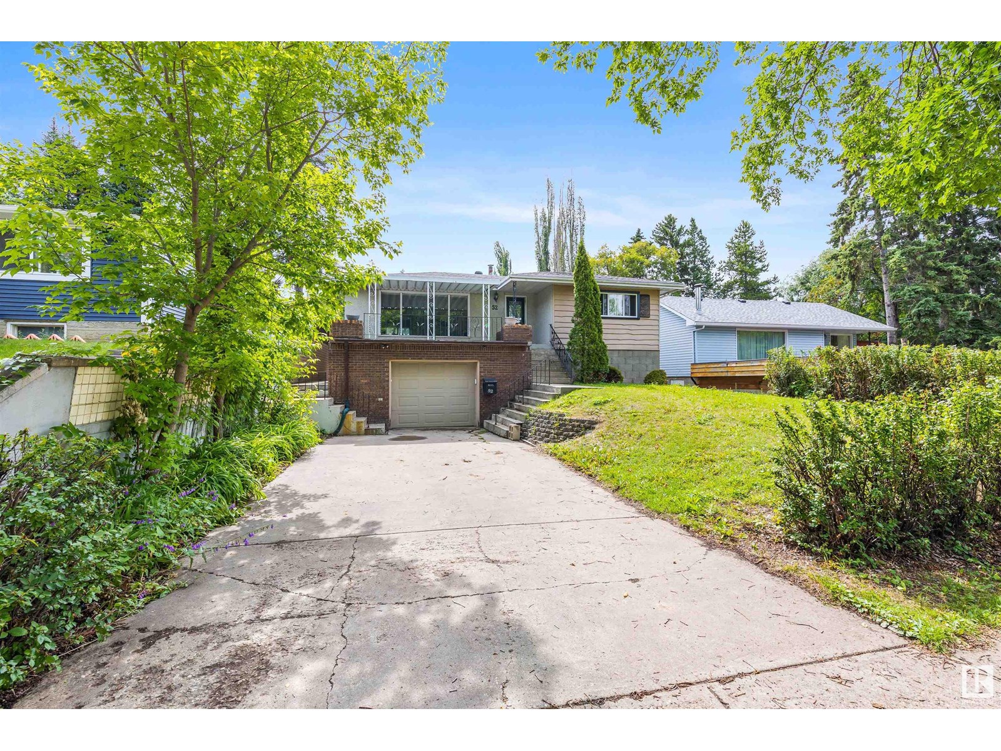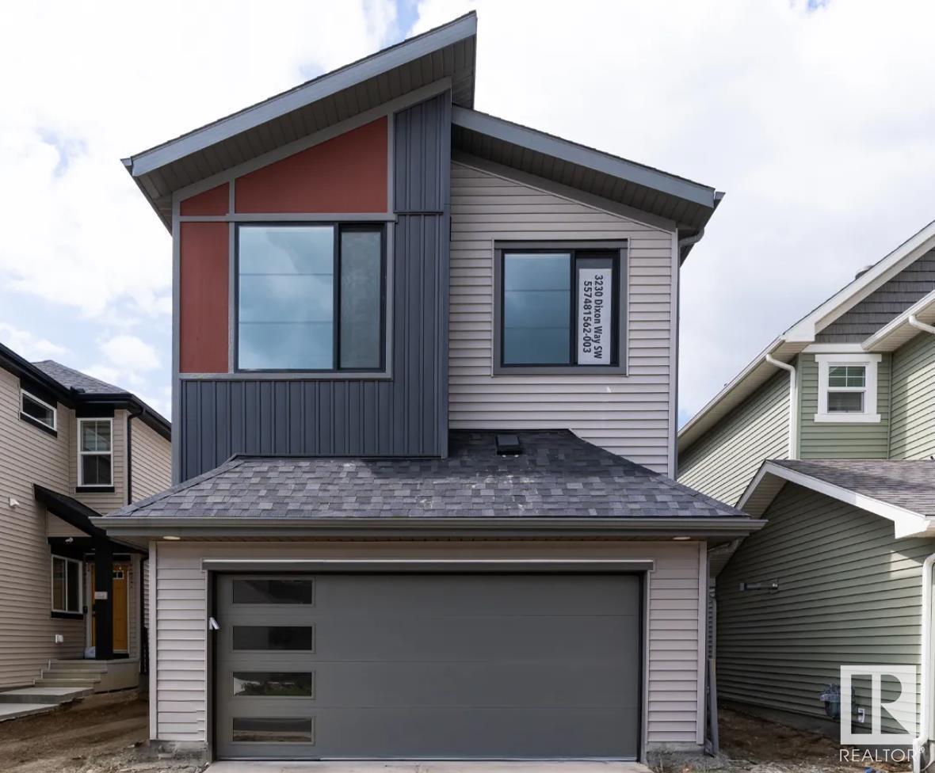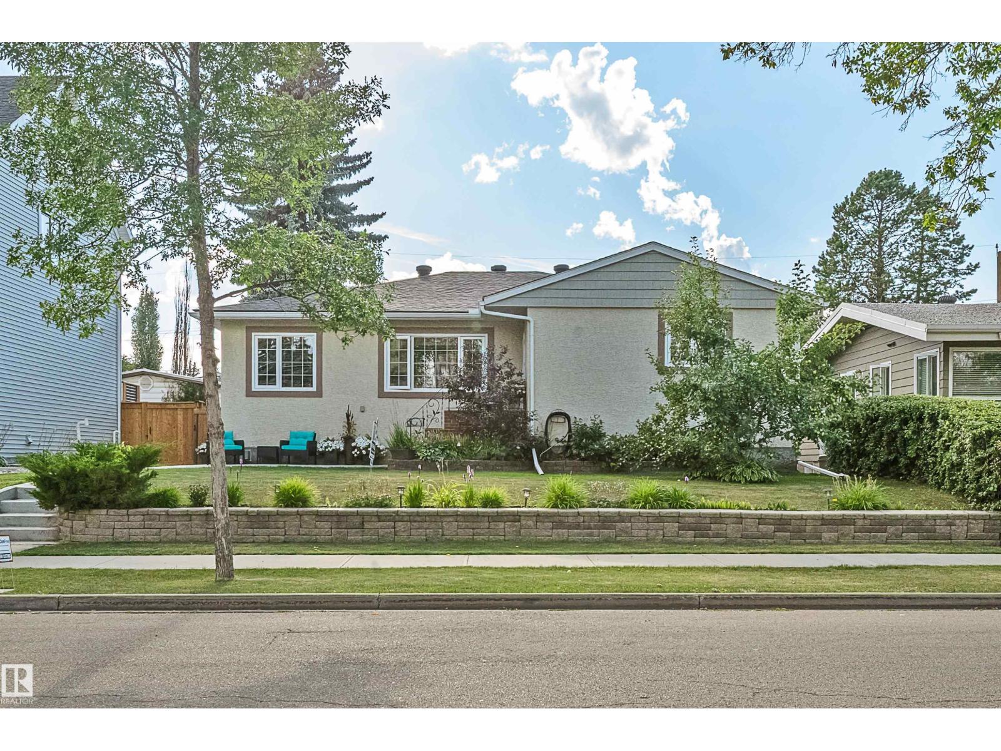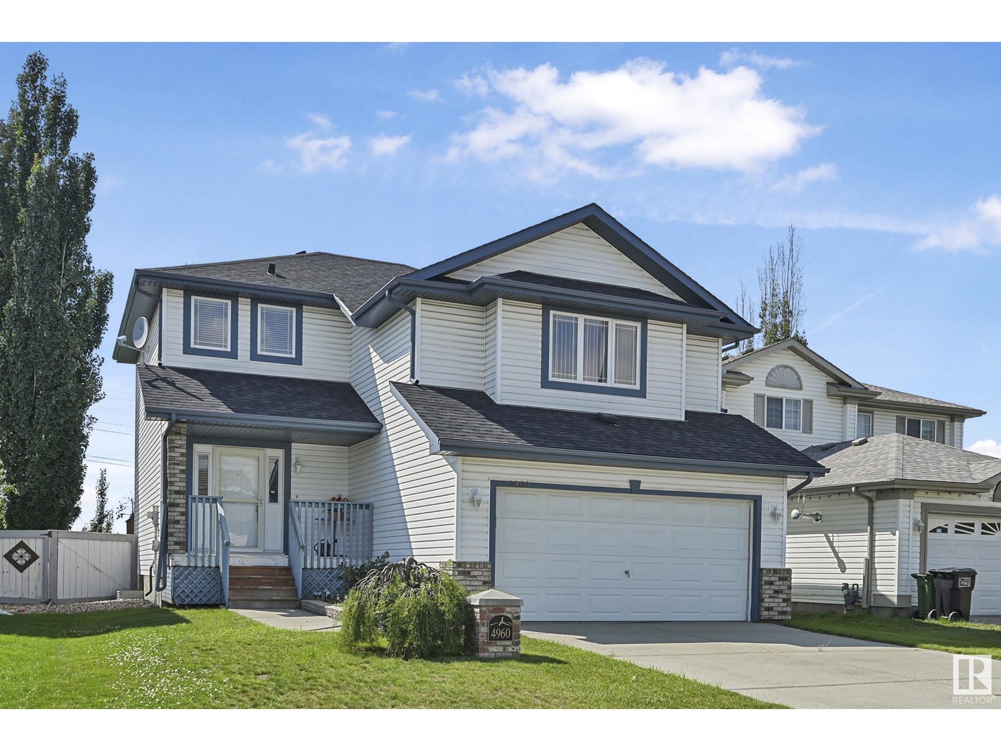22530 98a Av Nw
Edmonton, Alberta
Welcome to this stunning brand new modern farmhouse in Secord, offering 2,317 SF of refined living with thoughtful upgrades throughout. Crisp white exterior and black accents set the tone, while inside you'll find a spacious main floor den, open-concept kitchen and living area, and high-end finishes that blend warmth and style. Upstairs, enjoy three generously sized bedrooms, including a serene primary suite, plus a versatile bonus room perfect for family movie nights or a home office. Unlike most new builds, this home comes move-in ready with full landscaping and a fenced yard, saving you time, money, and hassle. Located in the growing west end community of Secord, close to schools, parks, shopping, and future LRT access, this is where elevated design meets everyday comfort. (id:42336)
Century 21 Bravo Realty
470 Rooney Cr Nw
Edmonton, Alberta
Attention nature lovers! Welcome to Terwillegar Park Estates I, one of Edmonton’s most family-friendly communities. This spacious Candelier-built former show home, with a TRIPLE CAR GARAGE, enjoys a prime location overlooking the serene river valley with trails for summer hikes and winter cross-country skiing. Inside, the main floor features a large living/dining room, den, granite kitchen, family room with wood-burning fireplace, and a sunroom opening to the terraced south-facing backyard. Upstairs, a curved staircase leads to 4 bedrooms, a second den, and a 5-piece family bath. The primary suite boasts a 5-piece ensuite. Updates includes newer triple-pane windows, two Amana high-efficiency furnaces (2012) and new roof (2014). Conveniently close to schools, U of A bus service, SW Rec Centre, shopping, and Anthony Henday Drive. Enjoy peaceful evenings surrounded by nature. (id:42336)
RE/MAX River City
#127 524 Griesbach Pr Nw
Edmonton, Alberta
MASTERPIECE. Experience modern luxury in this stylish loft at the heart of Griesbach.The kitchen is the perfect entertaining space and equipped with high end stainless steel appliances, sleek soft close cabinets, pristine quartz countertops and opens up to soaring 18ft ceilings equipped with automatic blinds that give the choice between sleeping in or waking up to breathtaking views. Upstairs wall to wall built-in shelving so you can dress for success.The oversized bathroom features two separate sinks and the adjoining space has been thoughtfully reworked into a dedicated office space or den.Start a peaceful morning at your very own coffee nook then walk out to your patio or into Griesbach Village; home of so many trendy shops and restaurants. Go for a walk in the nearby park, around the lake or to one of the many trails this area has to offer. Gather some friends for a game of pool in the social room and get your workouts done in the fitness room. Elevated living awaits, will you answer the call? (id:42336)
Real Broker
52 Belmont Dr
St. Albert, Alberta
Sitting on a large lot in mature Braeside, discover this charming raised bungalow. This unique home has a lower level single attached garage w/ an IN-LAW STUDIO. The studio includes a partial kitchen, living room, bedroom & a 3pce bath. A large laundry room is shared for both levels & completes the basement. The main floor has 3 BEDROOMS, a 4pce bath, a dining room, kitchen & a living room w/ a large window overlooking the front COVERED PATIO DECK. The back yard is tiered into different levels, includes cement patio areas, a built in planter & there is room to build a future garage/shop. The lot size is 50’ x 149.9’ which could accommodate 2 homes if granted a permit to split into 2 lots. Upgrades include shingles (2011), hot water tank (2022), Furnace (2006), main floor windows (2008), kitchen flooring (2022) & basement bathroom renovation in 2022. A single attached garage completes this home. Walking distance to downtown St. Albert, this centrally located home has many possibilities! (id:42336)
Exp Realty
22526 98a Av Nw
Edmonton, Alberta
Why settle for average when you can have brand new, move-in ready, and masterfully designed? This stunning 2308 SF home in West Edmonton’s vibrant Secord community delivers effortless style and everyday function. A soaring open-to-above great room fills the main floor with light and wow factor, while the sleek kitchen boasts quartz counters, premium appliances (all included!), and timeless white oak hardwood. The upper level offers three spacious bedrooms, including a serene primary retreat and two more perfect for kids, guests, or a stylish home office. Outside, the fully fenced and landscaped yard is ready for family BBQs and summer fun. The unfinished basement gives you room to grow: think gym, theatre, or games room. With top-rated schools, preserved wetlands, walking trails, and quick access to shopping, dining, and major routes, this home is ideal for a growing family or professional couple ready to level up their lifestyle. (id:42336)
Century 21 Bravo Realty
1032 Ormsby Cr Nw
Edmonton, Alberta
***NEW PRICE*** 1032 ORMSBY CRES MATURE AREA OF ORMSBY IN WEST EDMONTON. Situated in a key hole cul de sac, sits this large bi level home with over 2,150 sq ft of living space . Great curb appeal with brick frontage, arched windows, mature trees & shrubs & oversized insulated heated garage with indoor /outdoor dog run. The grand entrance with soaring vaulted ceilings welcomes guests. Over the garage is the huge master bedroom with 9 ft ceilings, ensuite bathroom & walk in closet. The main floor features hardwood floors, vaulted ceiling, glass accented railings, arched windows, dining room, living room with corner gas fireplace, Large Kitchen with Dining nook, main floor laundry, pantry, second bedroom & 4pc bathroom. The basement offers warm in floor heating with comfortable family room with big bright windows and built in shelving, 4 pc Bathroom, 2 more large bedrooms & large storage area. New high efficiency furnace (2024), new roof (2015), built in Vac (id:42336)
Century 21 Leading
3230 Dixon Wy Sw
Edmonton, Alberta
Step into The Eiffel, a stunning 2,076 sq. ft. home designed for modern living. With 4 bedrooms, 3 bathrooms, side entry, and a variety of functional spaces, this home blends style and versatility effortlessly. The main floor features a bedroom, perfect for a home office, playroom, or additional living space. The open-to-above design in the great room creates a bright, airy atmosphere, enhancing the home’s spacious feel. The kitchen flows seamlessly into the dining and living areas, making it ideal for entertaining. Upstairs, a spacious bonus room offers additional relaxation space, while the primary suite boasts a luxurious ensuite and walk-in closet. Two additional bedrooms and a full bathroom complete the second floor, providing comfort for the whole family. (id:42336)
Century 21 Leading
4719 49 Av
Calmar, Alberta
Welcome to small-town charm in the heart of Calmar! This affordable 4-bedroom, 3-bathroom home offers 1,600 sq ft of beautifully finished living space across three levels—perfect for families, first-time buyers, or anyone looking to escape the city hustle. Step inside to a clean slate of fresh paint and neutral finishes that create a warm, inviting atmosphere. Enjoy brand new carpet throughout all of the bedrooms, updated light fixtures and switches, updated plumbing, as well as a brand new Hot Water Tank —adding peace of mind and comfort year-round. The large backyard is ideal for summer barbecues, gardening, or simply relaxing with the kids or pets. Lastly, if you love fresh baking and convenience, you'll appreciate being just a short stroll to the beloved Calmar Bakery and only a 20-minute drive to the Edmonton International Airport. If you’re looking for space, updates, and a quiet community vibe—this Calmar gem is the one. (id:42336)
Grassroots Realty Group
12 Newbury Ci
Sherwood Park, Alberta
Another quality build by Launch Homes! This 1,422 sq ft luxury bungalow in Salisbury Village offers the perfect blend of comfort, style, and ease of living—an ideal fit for down sizers or retirees looking to simplify without compromise. Featuring 3 bedrooms, 2.5 bathrooms, and a flexible den space, this thoughtfully designed home showcases warm modern organic finishes inspired by Launch’ Homes award-winning Empress Show home. The open-concept main floor includes built-in appliances, large island, and clean, elegant lines that create a functional and welcoming atmosphere. The basement is fully finished with golf simulator–ready—perfect for year-round enjoyment or entertaining family and friends. Set in one of Sherwood Park’s most sought-after neighbourhoods, this home is the perfect opportunity to settle into a quieter pace without giving up the quality and design you love. Estimated Possession: October 2025 (id:42336)
Royal LePage Prestige Realty
10616 136 St Nw
Edmonton, Alberta
Luxurious Glenora Bungalow with Stunning Backyard Oasis and Dream Garage! Unique and spacious Glenora bungalow with over 3000 sq ft finished living space with 24 x 30 ft garage/shop. The home boasts 3 spacious bedrooms on the main floor with master ensuite and walk-in closet. Main floor laundry in rear entrance mudroom and plenty of upgrades throughout. Basement is fully finished with additional bedroom and walk-in closet, tremendous recreational space with oak built-in cabinetry, along with and additional full bath. Tons of storage finishes off the basement with a kitchenette and laundry facilities. West facing backyard oasis includes 32 x 12 ft composite deck with privacy wall and trimmed with lighting package. This zero-maintenance deck will host all of your summer BBQ’s and evening sunsets. The yard has ample perennials, apple trees and raspberry shrubs. The garage is a dream come true with in-floor heating and 10ft ceilings. Rear driveway is spacious to enable 4 additional parking spots. (id:42336)
Comfree
4960 191 St Nw
Edmonton, Alberta
Welcome to Jamaisin Place! This updated 2-storey home has 1940 sq. ft. and backs onto a green space with no neighbors behind. Inside, you’ll find a spacious entry, fresh paint, new lighting, carpet, and vinyl plank flooring on the main level. The kitchen features newer quartz counters, a double oven stove, and a huge pantry. The dining area overlooks the yard, and the living room has a cozy fireplace perfect for relaxing evenings. There’s a convenient half bath and main floor laundry too. Upstairs, a bright bonus room with built-in window seating is great for reading or chilling. You’ll also find 3 bedrooms, including a large primary with a walk-in closet, make-up vanity, and jetted tub. The finished basement adds a 4th bedroom, modern bathroom, lots of storage, and a big rec area. Outside, enjoy a front porch, a deck for BBQs, and a private yard with walking trails nearby. Plus, a double attached garage rounds out this move-in ready home! (id:42336)
Exp Realty
7363 Singer Wy Nw
Edmonton, Alberta
This newly renovated 2-storey home in the South Terwillegar community boasts 3210 sq. ft. of total living space, featuring 4 bedrooms, 3.5 baths, a walkout basement and double attached garage. The kitchen boasts BOSCH built in Gas cooktop, KitchenAid built in appliances, and Fotile hood fan. Quartz countertops with both sides waterfalls on the center island. Main floor patio goes to a large rear deck overlooking the green space and pond. A large den and a 2-pc bath complete the main floor. Upstairs, you'll find a bonus room, 3 spacious bedrooms and a 4-pc shared bath, with the primary bedroom featuring a walk-in closet and a 4-pc ensuite. The fully developed walkout basement adds extra living space, features a family room with wetbar, a bedroom, and an additional 4-pc bathroom. New Furnace (2025) and new washer/dryer (main floor). Enjoy access to parks, Nellie Carlson School (K9), shopping, and public transportation. Quick access to the Henday. (id:42336)
Century 21 Masters




