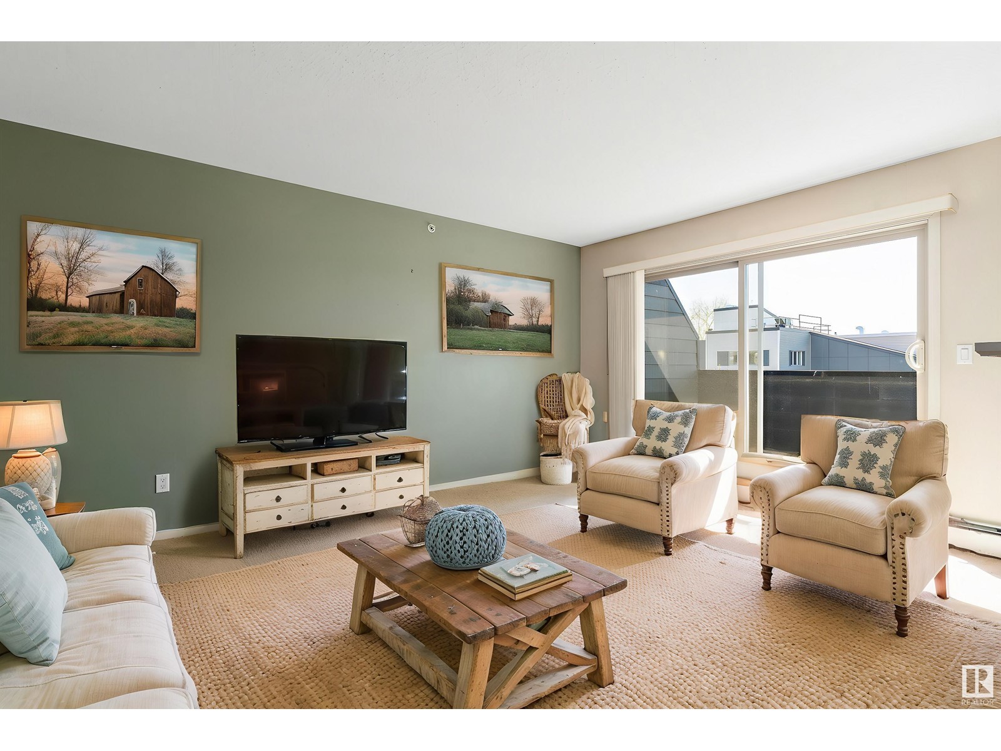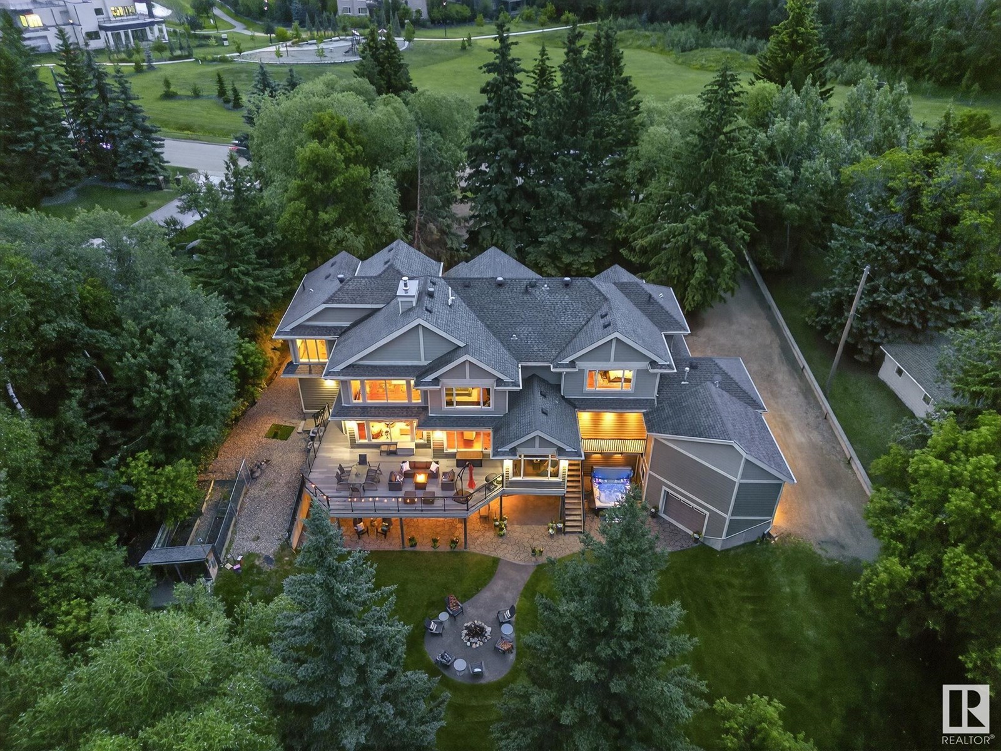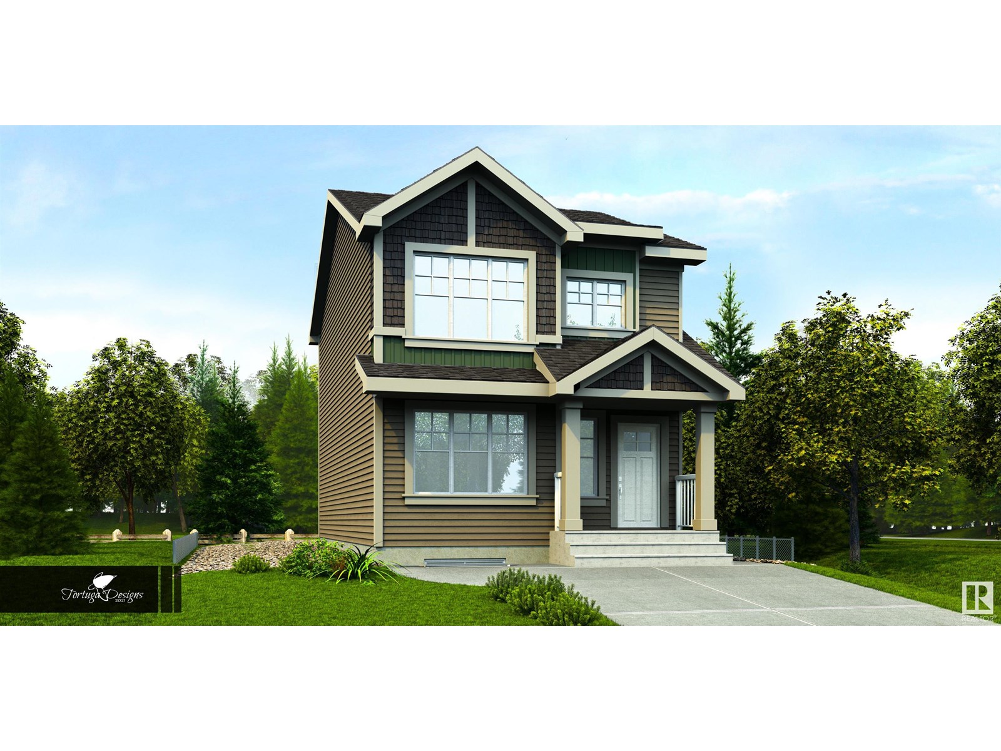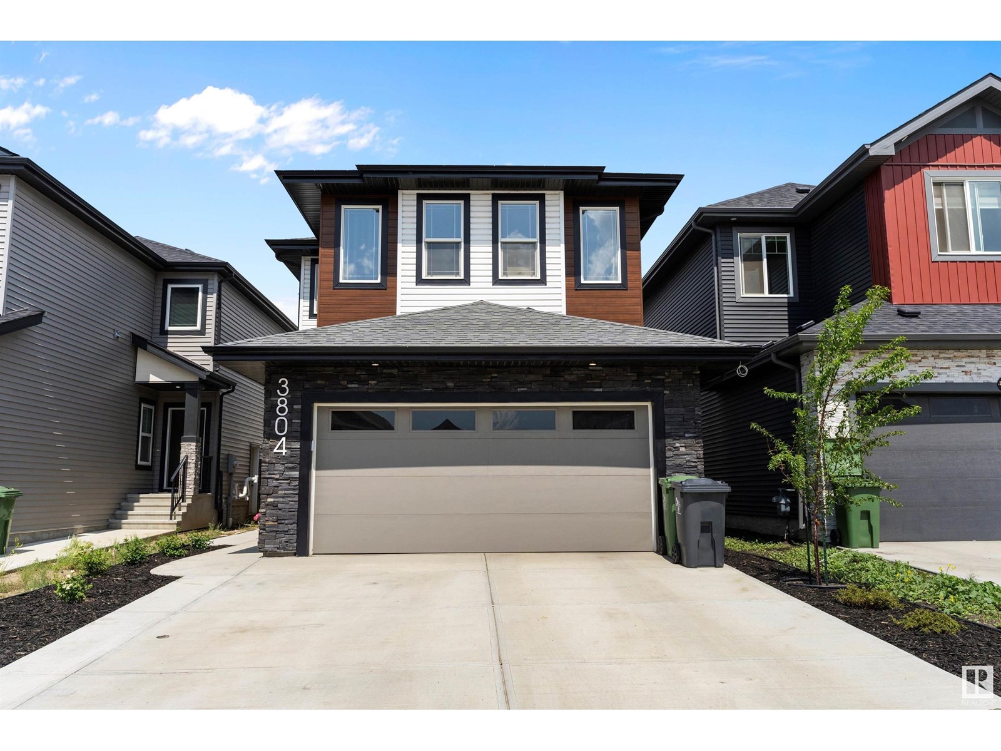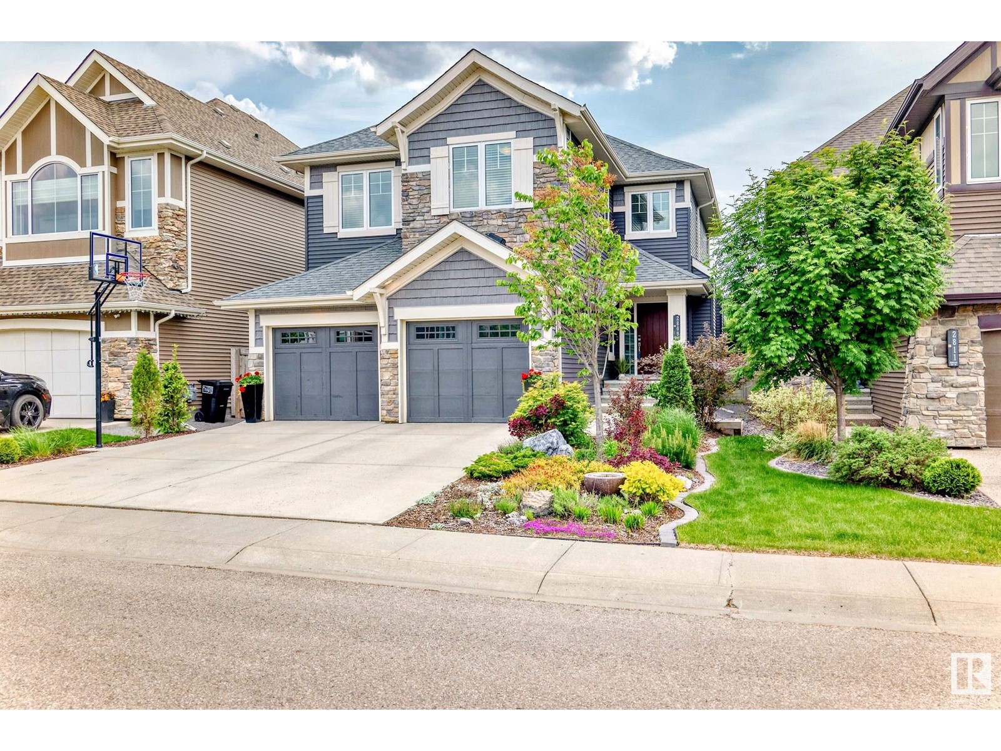#412 17011 67 Av Nw
Edmonton, Alberta
Build Your Legacy! Located in The Somerset in Callingwood, this no pet, 600+ square foot, top floor & south facing unit has an open floor plan, one bedroom and one full bathroom, one heated underground parking stall and a spacious balcony. Sleep soundly with no one walking above you! This building has extensive outdoor guest parking, and even greater underground heated parking with titled parking stalls. Very close to all amenities including the Callingwood Shopping Plaza, Jamie Platz YMCA, Whitemud & Anthony Henday. (id:42336)
Exp Realty
17314 6a St Ne
Edmonton, Alberta
Introducing the Sapphire—a 1,615 sq ft home designed for modern living. Enjoy 9' ceilings on the main and basement levels and luxury vinyl plank flooring throughout the main floor. The stylish kitchen includes a quartz island with eating ledge, Silgranit undermount sink, over-the-range microwave, full-height tile backsplash, and a spacious corner pantry. A main floor bedroom and 3-piece bath with walk-in shower add flexibility. Natural light fills the open-concept living and dining areas, with large windows and a garden door to the backyard. Upstairs, a central bonus room separates the bright primary suite—with walk-in closet and 3-piece ensuite with tub/shower—from two additional bedrooms. A main 3-piece bath and laundry closet for a stackable washer/dryer complete the upper floor. Black plumbing and lighting fixtures, SLD recessed and pendant lighting, separate side entrance, 9' basement ceilings, and basement rough-ins are all included in this beautifully functional design. (id:42336)
Exp Realty
1503 Jubilee Dr
Sherwood Park, Alberta
Welcome to this charming and well-maintained mobile home in the heart of Jubilee Landing, Sherwood Park! With 3 spacious bedrooms, this home is perfect for families, first-time buyers, or anyone looking for affordable and comfortable living in a great community. Step inside to find a bright and open living space, ideal for family gatherings and everyday living. The kitchen features ample cabinet space, a cozy dining area, and modern appliances. The primary bedroom offers privacy and comfort, while the additional two bedrooms are perfect for kids, guests, or a home office. One of the standout features of this home is the backyard, set up for kids – with space to run, play, and enjoy the outdoors. Whether you’re hosting a BBQ or watching the little ones play, this yard is ready for family fun. Located in a quiet, friendly neighborhood with easy access to schools, shopping, and major roadways, Jubilee Landing is one of Sherwood Park’s most welcoming manufactured home communities. (id:42336)
Exp Realty
112 Windermere Dr Nw
Edmonton, Alberta
Welcome to your forever home on Windermere Dr. This stunning custom-built executive 2-storey residence backs onto the river valley, boasting panoramic west-facing views of the river, golf course, and surrounding nature. It’s your own private paradise with the comforts of city living. From the majestic spruce trees that greet you, to the inviting covered porch stretching to the front door, nothing was overlooked—including the perfectly placed tire swing. Close your eyes and you can already hear the children’s laughter that will echo through this home for years to come. Inside, the floor-to-ceiling windows immediately draw your gaze to that view—the one this home was purposefully designed to showcase from every room. Vaulted ceilings and a soaring central two-sided stone fireplace create a warm yet dramatic space. If ever a home was built to entertain and impress, this is it. The quality, craftsmanship, and attention to detail are second to none. And as for the rest… the photos say it all. (id:42336)
RE/MAX Excellence
2140 Koshal Wy Sw
Edmonton, Alberta
Welcome to this upgraded, energy-efficient Dolce Vita home, walking distance to parks, schools, restaurants, grocery, fitness centre, and more! This meticulously maintained 2063 sqft 2-story features 9' ceilings and engineered hardwood on main. Enjoy a den, 2 pc bath, living room w/ stone surround gas f/p, coffered ceilings, large windows, nook and a gorgeous kitchen with a large island, quartz counters, S/S appliances, soft close cabinets, pots/pans drawers & walkthrough pantry. Upstairs is a bonus room, separate laundry, a spacious primary w/ 5pc ensuite & W/I closet, 2 additional bedrooms & 4pc bath. The professionally landscaped front and backyard include a stunning hardscaped patio, fire pit & retaining wall, custom deck w/ glass railing & shed. The finished 20'x 21'/26' heated garage fits a truck and SUV and features a custom workstation, cabinets & backsplash. Upgrades include B/I camera security system, newer A/C, newer upgraded carpet/underlay, Hunter Douglas window coverings & more.Turnkey! (id:42336)
Greater Property Group
1197 Hainstock Gr Sw
Edmonton, Alberta
Discover luxury living in Edmonton's prestigious Jagare Ridge! This stunning Kimberly-built home, completed in 2018, offers impeccable design & exceptional features. Step into a grand foyer leading to a chef’s kitchen with a 6-burner gas stove, massive fridge, built-in oven, steam oven & microwave, large island, & butler pantry. The main floor also includes a den with wall-to-wall windows & a living room with a gas fireplace & custom built-in cabinets. Upstairs features 4 beds, including a large primary suite with a 5-piece ensuite, walk-in closet w/ organizers, bonus rm, and laundry rm with access to primary closet. The fully finished bsmnt boasts 9-foot ceilings, 2 beds + media room with wet bar & projector, a 4-piece bath, plus a rec room. Enjoy outdoor living with a covered deck, gas BBQ hook-up, artificial turf front yard & backing playground & greenspace. Triple attached garage completes this exquisite home! Close to countless amenities and new K-9 school accepting enrollments! (id:42336)
Century 21 All Stars Realty Ltd
#313 53222 Rr272
Rural Parkland County, Alberta
One of the larger lots in Parkland Village, this lot and home have a lot of potential, but currently home requires significant TLC. Located in a rural setting, but just a minute's drive to Spruce Grove or Yellowhead Highway so you have all of the amenities and short commute times, while also enjoying that peaceful country lifestyle. (id:42336)
RE/MAX Preferred Choice
17310 6a St Ne
Edmonton, Alberta
The Spirit is ideal for first-time buyers or investors, offering smart design and great use of space. Situated on a pie lot, it features 9' ceilings on the main and basement floors and luxury vinyl plank throughout the main level. The foyer with a large coat closet opens to a bright great room and nook with large front windows. At the rear, the L-shaped kitchen includes quartz countertops, a Silgranit sink, island with eating ledge, over-the-range microwave, and soft-close Thermofoil cabinets. Rear windows overlook the spacious backyard. A walk-through mudroom and private rear entry provide basement access, while a tucked-away half bath sits near the stairs. Upstairs offers a bonus room, a primary suite with walk-in closet and 4-piece ensuite with double sinks and stand-up shower, two additional bedrooms with ample closets, a 3-piece bath, and laundry. Includes brushed nickel fixtures, basement rough-ins, a parking pad with optional double garage, and side windows in the nook and bonus room. (id:42336)
Exp Realty
17306 6a St Ne
Edmonton, Alberta
Discover The Sylvan—crafted with elegance and function, nestled on a large pie lot. Luxury vinyl plank flooring flows through the main floor, starting with a spacious foyer and walk-in coat closet. The bright great room leads to a kitchen with quartz countertops, an island with eating ledge, Silgranit undermount sink, over-the-range microwave, soft-close Thermofoil cabinets, and a tucked-away pantry. At the rear, the sunlit nook offers backyard views, with a garden door to the outdoor space. A main floor bedroom and full 3-piece bath add convenience. The included parking pad can be upgraded to a double detached garage. Upstairs, enjoy a bright primary suite with walk-in closet and 3-piece ensuite with tub/shower combo. Two more bedrooms with ample closets, a full bath, and laundry closet complete the upper level. Extra side windows in the nook and bonus room, brushed nickel fixtures, 9' ceilings on the main and basement, separate side entrance, and basement rough-ins are all included. (id:42336)
Exp Realty
#3804 3804 42 Av
Beaumont, Alberta
Welcome to the beautiful community of Triomphe Estates Beaumont. This stunning 2-storey custom-built home boasts almost 2,200 sq. ft. 4 bedroom and 3.5 baths. The main floor features an inviting den, a modern kitchen, a cozy living room with an open concept design with a fireplace and bright dining area. The main floor also features a 2 piece bathroom and walk through pantry adding convenience and accessibility.On the way to the upper level. The upgraded curved staircase and open to above concept will be sure to impress. The master bedroom with a luxurious 5-piece ensuite featuring a stand-up shower,relaxing soaker tub and a huge walk-in closet. The two additional secondary bedrooms share a common bathroom, the laundry room adds practical convenience to the upper floor. The bonus room offers great extra space for family or just privacy. The home also offers a side entrance to the basement. Which lead to a fully legal SECONDARY SUITE which has not been lived in(brand new) which is a huge bonus. (id:42336)
Exp Realty
Maxwell Devonshire Realty
651 173 Av Ne
Edmonton, Alberta
Discover the Sansa Model—where style meets smart design. With 9' ceilings on the main and basement levels, luxury vinyl plank flooring, and a separate side entrance, this home offers elevated living. The welcoming foyer includes a coat closet, leading into a cozy great room with electric fireplace and large front window. The open dining area connects to an L-shaped kitchen featuring quartz countertops, a Silgranit undermount sink, built-in microwave, soft-close Thermofoil cabinets, and a flush island eating ledge—all perfectly placed for backyard views. A rear entry leads to a discreet half-bath and backyard with a parking pad and optional two-car garage. Upstairs, enjoy the primary suite with walk-in closet and 3-piece ensuite with stand-up shower, two additional bedrooms, main 3-piece bath, and a convenient laundry area. Brushed nickel fixtures, basement rough-ins, and our upgraded Sterling Signature Specification complete the home. (id:42336)
Exp Realty
2809 Kirkland Bay Sw
Edmonton, Alberta
Exquisite in Keswick on the River! Built by award-winning Kimberley Homes, this stunning park-backing residence is truly exceptional. The open-concept main floor is filled with natural light from expansive south-facing windows. A gorgeous kitchen features upgraded cabinetry, high-end stainless steel appliances, and a butler’s pantry with bar fridge-ideal for entertaining. The main floor also offers a spacious formal entry and a private home office. Upstairs, enjoy a bright and airy bonus room, two beautifully appointed bedrooms, a full main bath, and convenient upper-level laundry. The luxurious primary suite is a serene retreat with huge south-facing windows overlooking the park, a fireplace, a MASSIVE walk-in closet, and a spa-like ensuite with heated floors, dual vanities, freestanding tub, oversized tile shower, and private water closet. The oversized garage is finished, heated, and offers exceptional storage. Walk to Joey Moss School in minutes, or conveniently drive to Movati or Windermere. 10/10 (id:42336)
Real Broker


