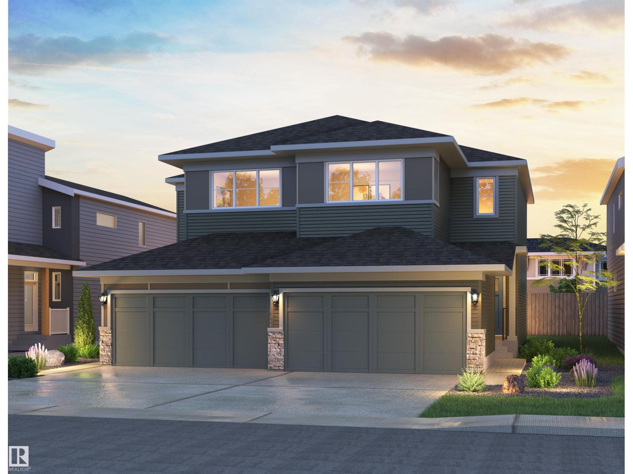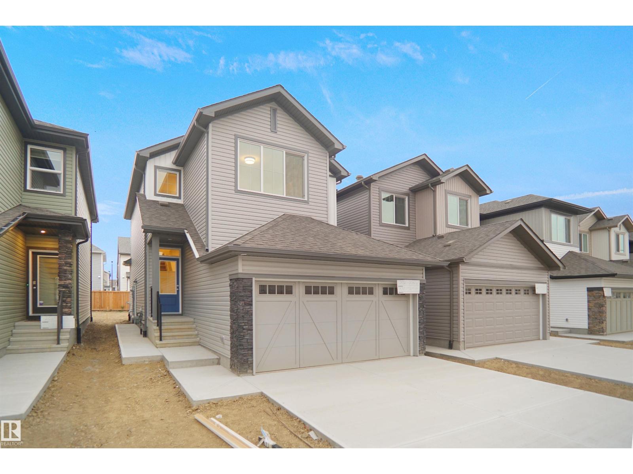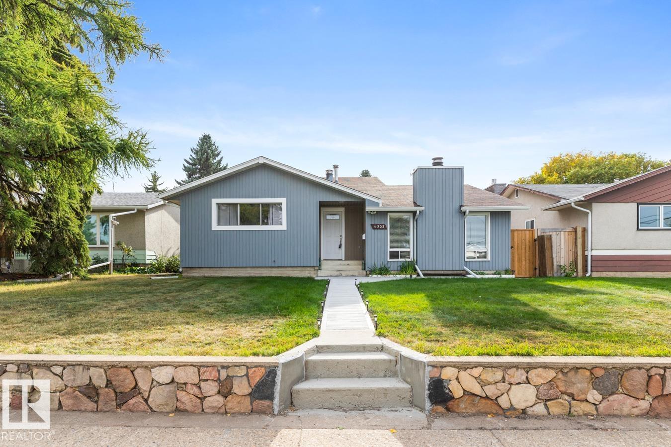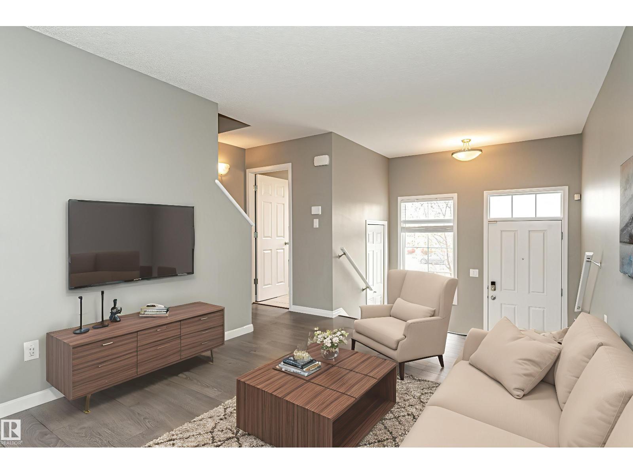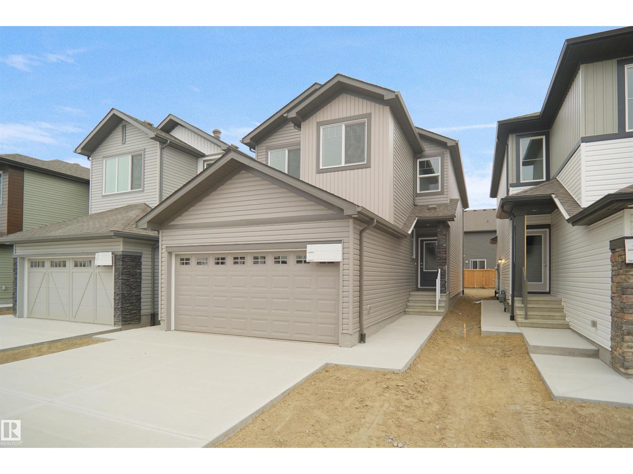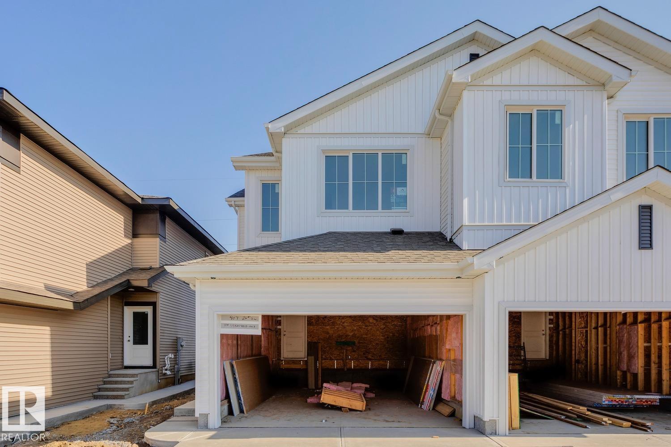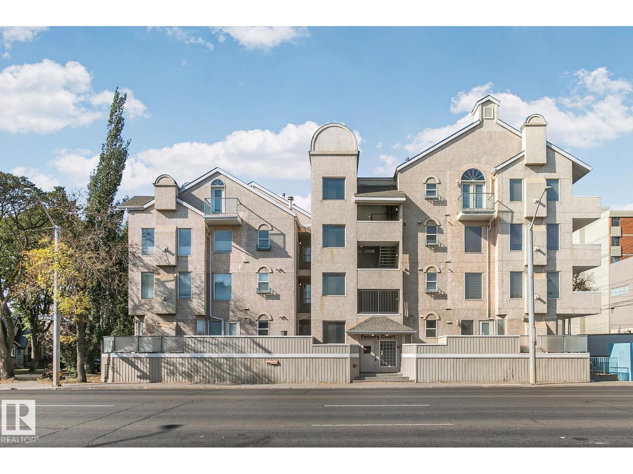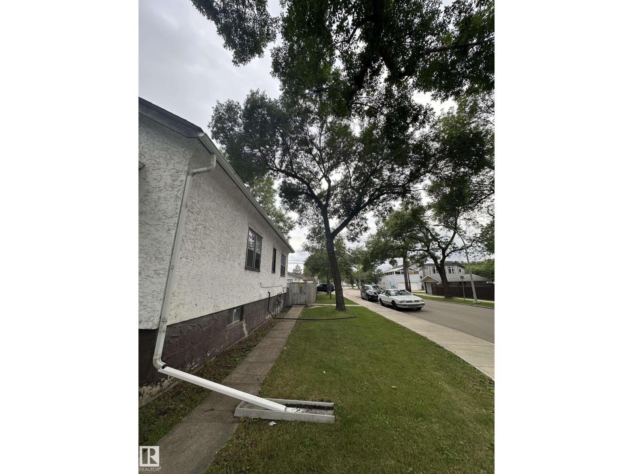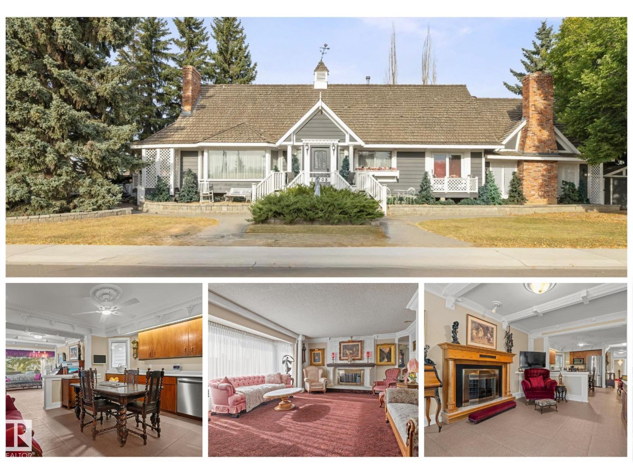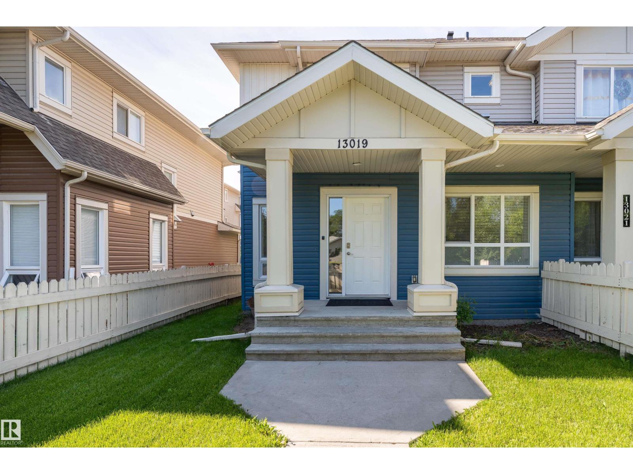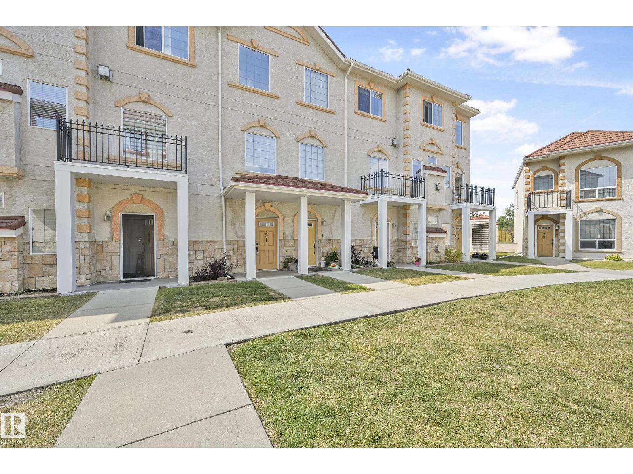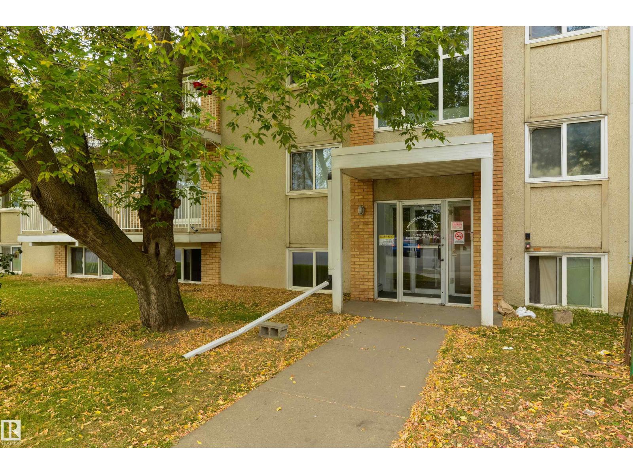3727 Erlanger Dr Nw
Edmonton, Alberta
Welcome to The Birch, a BRAND NEW double car garage duplex in the highly desirable Edgemont community ready for IMMEDIATE Possession. Perfectly positioned near Wedgewood Ravine enjoy scenic walking trails, nearby commercial businesses and walking distance to a future K-9 Public school. With quick access to Anthony Henday and Whitemud Drive, commuting is a breeze. This thoughtfully designed 3 bedroom, 2.5 bath home blends style and functionality with a MAIN FLOOR OFFICE, an ELECTRIC FIREPLACE and an open concept layout ideal for modern living. The UPGRADED REAR KITCHEN comes with stainless steel appliances and full-height cabinets. An enclosed separate entrance offers future legal suite potential. Upstairs, you’ll find convenient access to the laundry closet, 3 bedrooms, a bonus room and a spacious walk-in closet. (photos are of actual home) (id:42336)
2021 209a St Nw
Edmonton, Alberta
Welcome to the Willow built by the award-winning builder Pacesetter homes and is located in the heart of Stillwater and just steps to the walking trails and parks. As you enter the home you are greeted by luxury vinyl plank flooring throughout the great room, kitchen, and the breakfast nook. Your large kitchen features tile back splash, an island a flush eating bar, quartz counter tops and an undermount sink. Just off of the kitchen and tucked away by the front entry is a 4 piece bath and den. Upstairs is the master's retreat with a large walk in closet and a 4-piece en-suite. The second level also include 2 additional bedrooms with a conveniently placed main 4-piece bathroom and a good sized bonus room. The unspoiled basement has a side separate entrance perfect for a future suite. Close to all amenities and also comes with a full legal suite perfect as a mortgage helper. (id:42336)
6303 89 Av Nw
Edmonton, Alberta
Updated and move-in ready, this spacious 1 1/2 storey home in desirable Kenilworth offers exceptional flexibility with a newly finished basement and second kitchen. The main floor features 2 bedrooms and a full bathroom. On the upper level is a primary suite with private ensuite and second bedroom. Vaulted ceilings and a wood-burning fireplace create a warm, inviting atmosphere in the large living and dining room. A large family room provides the perfect space to relax or entertain. The fully finished basement includes a large rec room, two additional bedrooms, a full bathroom, laundry, and a second kitchen. Step outside to your own backyard oasis with a large deck, patio area, fire-pit, fruit tree, and ample fenced green space. The oversized double garage is heated and insulated, with bonus rear parking for multiple vehicles. Located near excellent schools, parks, and community amenities—this is the perfect place to call home. (id:42336)
#60 9151 Shaw Wy Sw
Edmonton, Alberta
Welcome to The Sands in Summerside! Step inside this immaculately maintained 2-bedroom, 2.5-bath townhouse and feel right at home. Bright entryway, modern laminate flooring set the tone for a warm & welcoming space. Open-concept main floor is perfect for everyday living & entertaining. Living room flows seamlessly into the kitchen, where you’ll find sleek quartz countertops, stainless steel appliances, and loads of cabinetry—a kitchen designed for both function and style. A dining room and a handy 2-piece powder room completes the main level. Upstairs, the sought-after dual primary layout features 2 spacious bedrooms, each with its own full ensuite bath—ideal for roommates, guests, or a private office setup. The attached tandem double garage provides parking and extra storage. Best of all, this home comes with exclusive access to Lake Summerside. Imagine 32-acre lake, sandy beach, and year-round recreation. With schools, ETS, shopping & quick access to Henday. Welcome Home! (Some photos virtually staged) (id:42336)
2017 209a St Nw
Edmonton, Alberta
Welcome to this stunning Kaylan model by award-winning Pacesetter Homes, located in the serene and family-friendly neighborhood of Stillwater. This brand new home offers the perfect blend of comfort, functionality, and style — ideal for families, professionals, or savvy investors. Boasting 4 spacious bedrooms and 4 modern bathrooms, this thoughtfully designed home includes a legal basement suite perfect as a mortgage helper or extended family living. The open-concept main floor is bright and inviting, featuring quality finishes and ample space for both daily living and entertaining. Enjoy peace and quiet in this beautifully planned community, while staying close to everything you need. Future schools, parks, shopping, and all essential amenities are just minutes away. This home is move in ready! (id:42336)
407 26 St Sw
Edmonton, Alberta
Welcome to this beautifully designed half duplex located in the vibrant & growing community of Alces. Perfectly blending comfort & functionality, this home offers a double attached garage & a separate side entrance, providing excellent basement suite potential for future income or multi-generational living. Step inside to discover 9-foot ceilings & stylish vinyl flooring that flows throughout the open-concept main floor. The bright & modern kitchen overlooks a spacious dining & living area—ideal for family gatherings & entertaining. The upper level also features three generously sized bedrooms, 2.5 baths, a bonus room, & the convenience of upper floor laundry. The primary suite boasts a walk-in closet & a private ensuite. Located in Alces, a newly developing neighbourhood in southeast Edmonton, you’ll enjoy quick access to shopping, schools, parks, & major roadways, including the Anthony Henday. Alces is perfect for families & professionals alike, offering a balance of suburban peace & urban convenience. (id:42336)
#204 8108 109 St Nw
Edmonton, Alberta
This property boasts an excellent location in the Garneau district, offering convenient access to the best that the city has to offer, including Whyte Ave, the University of Alberta, the River Valley, and all essential amenities. Faculty Court is a secure building with heated underground parking and an inviting open courtyard. This bright and spacious two-bedroom, two-bathroom unit features a cozy gas fireplace in the living room, a generous balcony overlooking a tree-lined street, and in-suite laundry facilities. The master bedroom includes a walk-in closet and a four-piece ensuite bathroom. This condo is perfect for professionals, students, or as an investment property. Additionally, forced air heating and water are covered by the condo fees. (id:42336)
11548 97 St Nw
Edmonton, Alberta
INVESTOR ALERT! FULL 6 PLEX (UNDER CHMC MLI SELECT) READY LOT. 3 UP,3 DOWN.CURRENTLY RENTED.BUILDER/INVERTER READY Prime 33' x 150' corner lot near NAIT, Royal Alex, Kingsway, Ice District, and booming downtown core. High-demand location with strong rental potential or future infill development opportunity. Fully updated character home near NAIT, Royal Alex, Kingsway, Ice District & downtown. Original wood trim & hardwood on main. Basement is newer with wet bar, modern baths (main has jetted tub), and updated kitchen. Two gas fireplaces. Newer plumbing, electrical, furnace & hot water tank. 2 beds up, 1 bed down. Basement has big family room, wet bar & half bath. Fenced yard with 12' x 24' deck. Oversized 24x24 insulated garage with radiant heat + extra parking pad. Corner lot – 33’ x 150’. (id:42336)
11708 44 Av Nw
Edmonton, Alberta
Welcome to this one-of-a-kind home in the heart of the sought after community of Royal Gardens! With over 3,400 sq ft of living space, this unique property features 3 bedrooms (2 up, 1 down) & 3 bathrooms, providing plenty of room for family & guests! Your spacious main floor is filled with natural light & offers an inviting layout with endless potential to create the home of your dreams. Here you’ll find 2 bedrooms including a grand primary suite with a spacious ensuite & it's own fireplace! Create memories as you host family gatherings with tons of room! Your lower level offers another bedroom, a full bath, & plenty of flexible living space, including a den. With its large size, character, & location, this property is truly one of a kind. Nestled in a mature, established neighbourhood close to top schools, parks, shopping, & transit, this is a rare opportunity to own a home with both space and potential in one of Edmonton’s most sought-after communities. Don’t miss your chance to make it your own!!! (id:42336)
13019 132 Av Nw
Edmonton, Alberta
This elegant 3-bedroom, 2.5-bathroom townhouse offers 1,375 sq. ft. of refined living space designed for modern comfort. The main floor showcases an expansive open-concept layout with oversized windows that flood the home with natural light. The stylish kitchen is perfect for entertaining, complemented by a spacious living area and a discreet powder room for guests. Upstairs, retreat to three well-appointed bedrooms, including a generous primary suite featuring a luxurious 5-piece ensuite with a soaker tub, glass-enclosed shower, and double vanity. Additional features include a double attached garage, a fenced front yard for added privacy, and an unfinished basement ready to be transformed to suit your vision. Perfectly situated next to Athlone Park, playgrounds, top-rated schools, and shopping, with effortless access to Yellowhead Trail (2 minutes) and Anthony Henday Drive (5 minutes). (id:42336)
#91 13825 155 Ave Nw
Edmonton, Alberta
Welcome to this well kept, updated 2-storey townhouse condo in Tuscan Village, located in the quiet community of Carlton. This home features 2 bedrooms, 2.5 bathrooms, and 2 assigned underground parking stalls. The main floor has 9’ ceilings and a bright, open layout. The living room includes a gas fireplace. The kitchen has been stylishly updated and offers an island with an extended eating bar, ample cabinets, granite counters and a tile backsplash. The dining area leads to a spacious balcony which overlooks a huge green space and has a gas line for your bbq. A 2-piece bathroom completes the main level. Upstairs, you’ll find two large primary bedrooms, each with a walk-in closet and private ensuite, plus convenient upper-floor laundry. The finished basement includes a storage room and access to the heated underground parking stalls. Located with easy access to Anthony Henday Drive, this home is also close to schools, public transit, and shopping. A great opportunity in a well-managed complex! (id:42336)
#301 10140 151 St Nw
Edmonton, Alberta
Welcome to this fully renovated modern condo. Inside, you'll find a gorgeous kitchen that features white, ceiling-height cabinets, upgraded stainless steel appliances, and additional shelves extending into the living room. The living room is both spacious and bright, while the large bedroom easily accommodates a king-size bed. The chic bathroom is also fully renovated, and all windows and balcony doors are made of vinyl. Additionally, the unit includes a spacious storage room with ample shelving. The condo fees are $390.60, which cover water, sewer, heat, and insurance for common areas, as well as an outside parking stall. Located just one block from the future LRT station, this condo is an excellent choice for first-time buyers and students. (id:42336)


