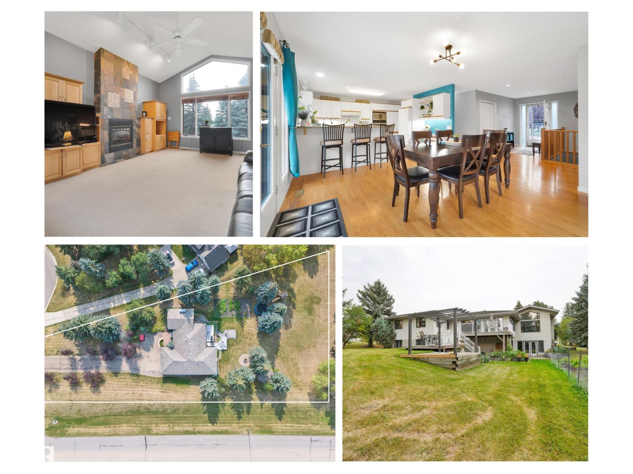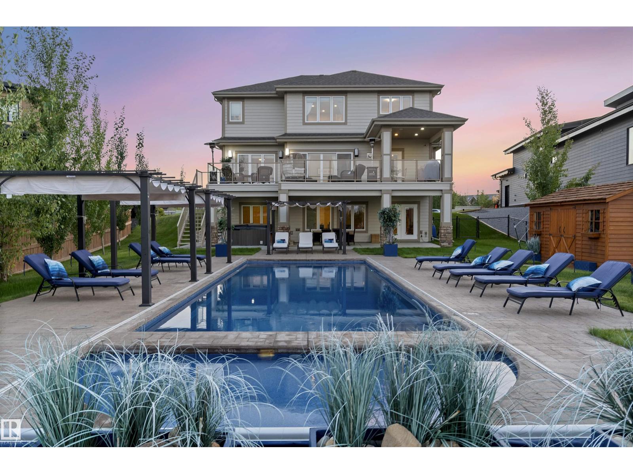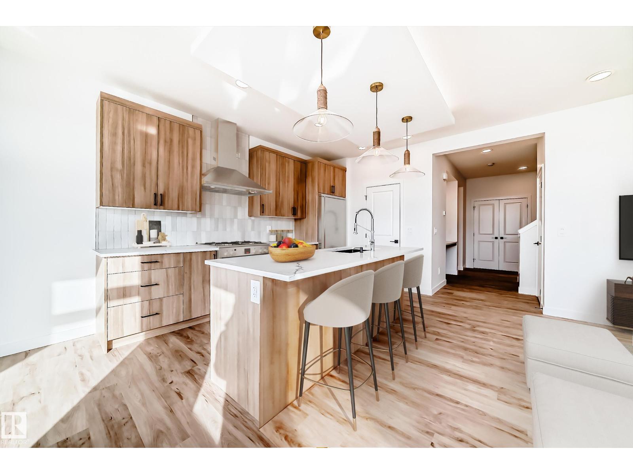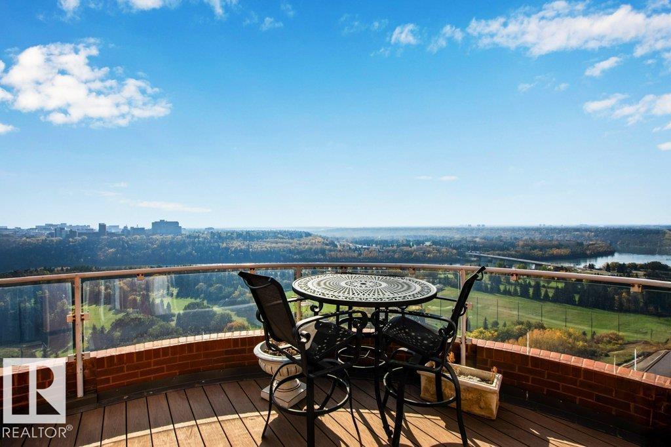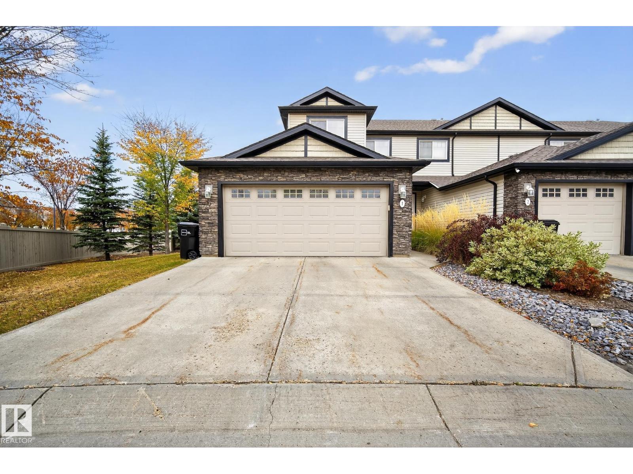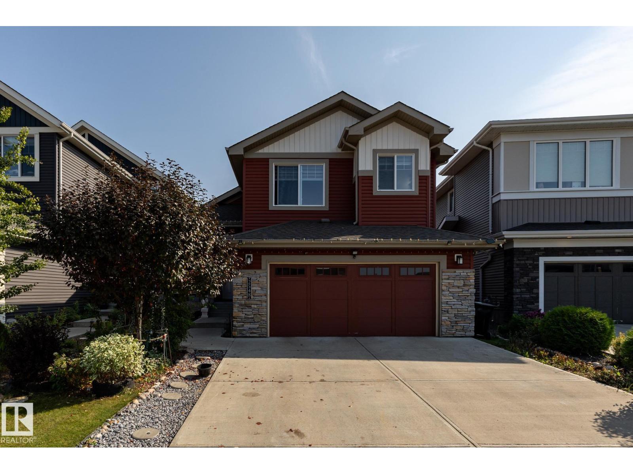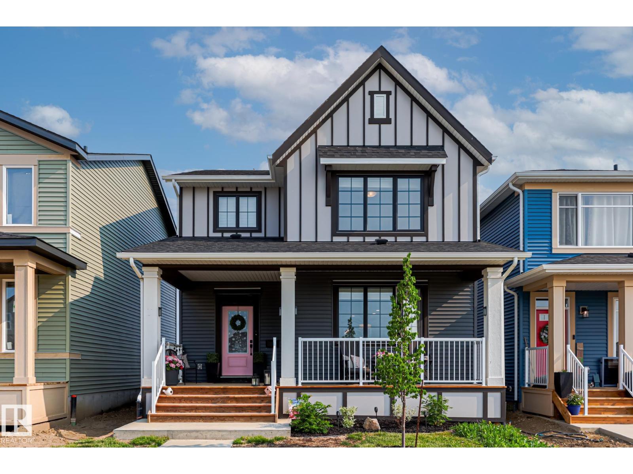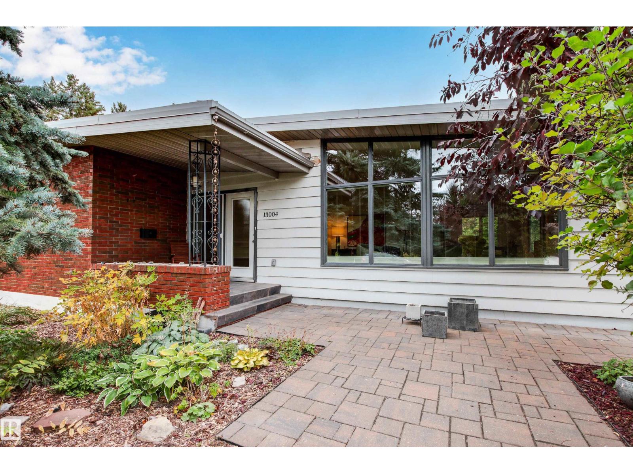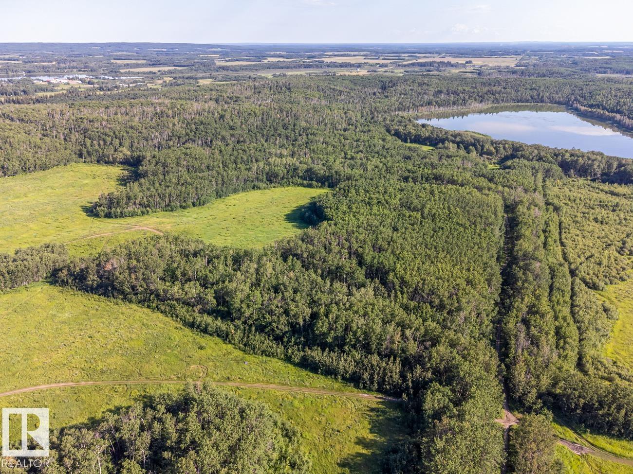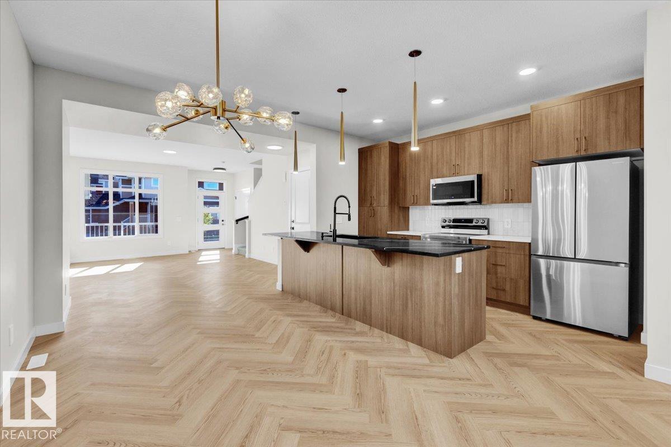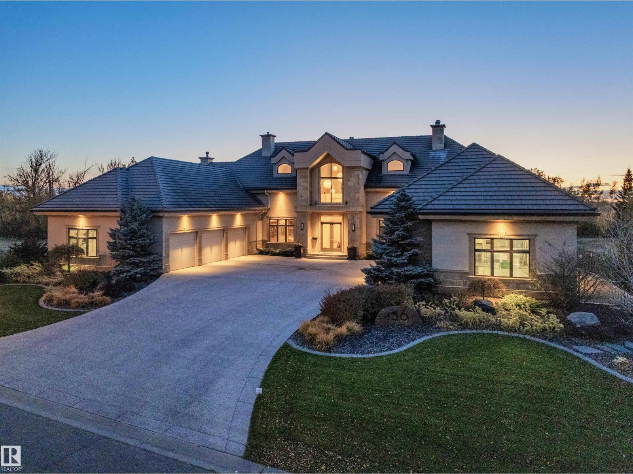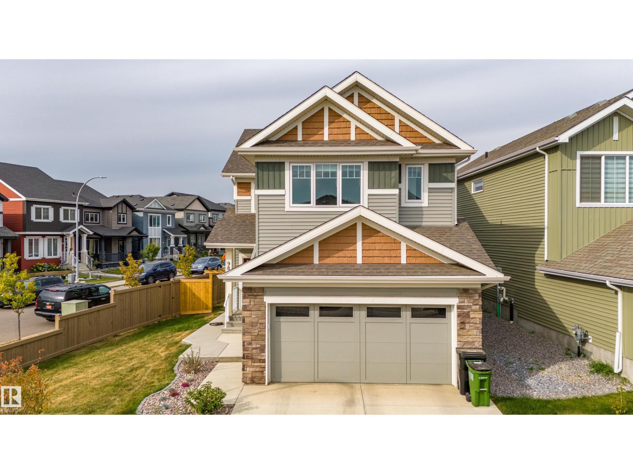79 25112 Twp Road 542a
Rural Sturgeon County, Alberta
Dreaming of the acreage lifestyle? Want the convenience of city water, paved roads & 5 minute commute to St Albert & Edmonton amenities? This is your chance! 1,948 sqft walkout bungalow steps from Sturgeon Valley Golf Course, this 5 bedroom home offers space, convenience & lifestyle. Featuring in-floor heating, a heated oversized garage, a welcoming main floor with functional kitchen, spacious dining area & an inviting living rm with cozy gas fireplace. Upstairs has 2 generous bdrms, including a huge primary suite w/walk-in closet & 5 pce ensuite, a 2nd full bath & proper laundry rm. The walkout basement expands your living space with a huge rec room, a large versatile flex area, 3 more bdrms, a 3rd full bath & abundant storage. Imagine movie nights, a home gym, or a playroom, the possibilities are endless. Step outside to your private sanctuary, perfect for summer BBQs or unwinding while enjoying breathtaking sunsets from your 2-tiered deck. Don't miss your opportunity to invest in your dream lifestyle. (id:42336)
RE/MAX Real Estate
#13 52320 Rge Road 231
Rural Strathcona County, Alberta
Live the Good Life in Meadowhawk! This executive property offers an absolutely spectacular backyard oasis with a glorious heated salt-water pool – your very own private resort!. Step inside the breathtaking grand entrance with bespoke features such as a stunning chandelier, open concept design with custom stonework, crown mouldings, hardwood floors. The opulent kitchen will be the envy of any chef! Boasting granite counters, elite appliances and an oversized walk-in pantry. The comfort continues as you discover the grand space of the upper level’s flex room, convenient laundry room, Jack and Jill bedrooms, and the lavish primary retreat with a spa-like ensuite. The fully developed walk-out basement is flooded with an abundance of natural light, featuring 2 additional bedrooms, gym, dance studio, bar, & wine room. Enjoy lush greenery, and no rear neighbours—just a tranquil pond. Don't miss out on this resort-style luxury living! Visit REALTOR® website for additional information. (id:42336)
Exp Realty
8211 Kiriak Lo Sw
Edmonton, Alberta
QUICK POSSESSION 2-storey home in Arbours of Keswick located near parks and ponds. Features include a double attached garage, side door entry with legal suite rough-ins. The main floor offers a large welcoming foyer, bright living area and a modern kitchen with 42 green upper cabinets and complimentary wood toned lower cabinets, quartz countertops, walk-in pantry, and water line to fridge. The upper floor includes a bonus room, laundry, 4-piece bath, two bedrooms, and a spacious primary suite with vaulted ceiling, his and her walk-in closets, and 5-piece spa inspired ensuite features a soaker tub and double sinks. Photos from a previous build & may differ.; interior colors are NOT represented, upgrades may vary, appliances not included. $3,000 Appliance Allowance included. HOA TBD (id:42336)
Maxwell Polaris
#1701 10010 119 St Nw
Edmonton, Alberta
Experience unparalleled living in this two-storey penthouse at the prestigious Arcadia on the Promenade. With over 2,500 sq. ft. of refined living space, a stunning solarium, and the best views in the city overlooking the River Valley, Victoria Golf Course, and downtown skyline, this home defines timeless elegance. Sunlit interiors showcase expansive floor-to-ceiling windows, an inviting living and dining area, and a beautifully appointed kitchen with quality built-ins and granite counters. Designed for both comfort and sophistication, every space captures the breathtaking surroundings. The primary suite offers a private retreat with a walk-in closet and spa-inspired ensuite. A second bedroom, guest bath, and in-suite laundry complete the thoughtful layout. Enjoy morning coffee or evening sunsets from your private balcony. Includes three-car underground parking plus a fourth stall converted to secure storage. Live steps from cafés, shops, and Edmonton’s signature river valley trails. (id:42336)
RE/MAX Elite
#1 2005 70 St Sw
Edmonton, Alberta
Bathed in natural light from its many side windows, this end-unit townhouse in Summerside Pointe blends comfort with low-maintenance living. The open-concept main floor feels airy and connected, featuring a modern kitchen with espresso cabinetry, a breakfast bar, and a spacious dining area that flows into the living room, perfect for relaxing or gathering with friends. Step out onto your private side deck for morning coffee or an evening unwind. Upstairs, three generous bedrooms, a full bath, and laundry keep daily life simple and organized. The finished basement extends your space with a fourth room and another full bathroom, ideal for guests or a home office. With a double attached garage, stylish design, and quick access to the Henday, schools, and shopping, this bright corner unit offers a balanced lifestyle of convenience and ease in one of Edmonton’s most welcoming communities. (id:42336)
Real Broker
2548 Wonnacott Lo Sw
Edmonton, Alberta
Welcome to this stunning custom-built home by Parkwood Homes, located in the desirable community of Aurora. With a total of 2571 sqft of living space, this uniquely designed residence offers a spacious and functional layout featuring 5 bedrooms, including 2 on the main floor, ideal for multi-generational living or guest accommodations. The private primary suite is thoughtfully situated on its own level and includes a luxurious 5-piece ensuite for added comfort and privacy.Enjoy 3 full bathrooms, finished basement, a chef-inspired kitchen with upgraded stainless-steel appliances, and ample cabinetry that flows seamlessly into the open-concept living space perfect for entertaining. Backing onto peaceful green space, this property also includes extra storage under the deck, oversized garage, rough-ins for an additional sink in the basement and a water softener system, enhancing everyday convenience. This home combines style, comfort, and smart design. Lets make it yours ! (id:42336)
Rite Realty
7012 54 Av
Beaumont, Alberta
BETTER than brand new! This well-maintained Homes by Avi home built in 2023 offers the best of both worlds, turn-key without sacrificing that new-home feel. Located in the new community of Elan in West Beaumont this home is perfect for a growing family or empty nesters looking for a quaint getaway in a thriving quiet family-friendly community. Have kids or pets? The large park across the street provides a perfect place to hangout, relax & enjoy the sun or snow! Inside the home you are greeted with quality finishes and a sleek design that is modern and clean. Relax in the well sized living room while sun soaks your home, host a dinner party, or gather in the kitchen around your large island. Whether you're working from home or need some extra space for a playroom the den on the main floor is the perfect space. Upstairs you have 3 good sized bedrooms, a 5 piece ensuite for a relaxing getaway, and even more family space in your large bonus room. Quick Possession available. (id:42336)
Real Broker
13004 63 Av Nw
Edmonton, Alberta
Located deep in the heart of Grandview Heights, this immaculate home needs nothing but a family to move in & enjoy its many lovely features. With 1464’ this open beam bungalow has a practical floor plan w/3 BDRMS, the primary w/3-pce ensuite & a 4-pce main bath. Enjoy the views of the beautifully landscaped yard through the large windows in the kitchen, living & dining areas. From the mudroom, step out back to access the double detached garage w/alley access, & enjoy family time & bar-b-q’s on the large private deck. Children can play safely in the fully fenced yard. The lower level has huge open spaces & can accommodate all kinds of activities. There is an additional BDRM, 3-pce bath, large laundry room, super cute retro bar & a spacious storage room. Updates & improvements are, white oak flooring, triple pane main floor windows (except the front sealed units), HE furnace, all 3 bathrooms & a beautiful kitchen w/Fisher Paykel SS appliances. Steps to the highly rated K-9 school this Gem is a must to view! (id:42336)
Royal LePage Noralta Real Estate
Range Road 420/township Road 632
Rural Bonnyville M.d., Alberta
This rare piece of property bordering the African Lake between the North and South Cold Lake. Just outside Cold Lake City limits and a sought after recreation/walking space for residents all year long. 137 acres of predominantly farmland with the option to make this something spectacular! There is a road allowance to the north and east sides of the property and a road plan on the southwest and west side of the property. FYI: There is no drivable access to the property. (id:42336)
Royal LePage Northern Lights Realty
1328 Keswick Dr Sw
Edmonton, Alberta
Chic END unit townhome in Keswick NO CONDO FEES with a detached double garage and side door entrance—just steps from parks, trails, and amenities. Enjoy an open-concept main floor with quartz countertops, full-height backsplash, water line to fridge, and 42” chic green upper & wood lower toned cabinets. Upstairs offers a flexible bonus space, laundry, two bedrooms, plus a primary suite with walk-in closet and 4-piece ensuite. Basement has rough-ins completed for future development potential. Front and back landscaping included, plus a $3,000 appliance allowance. Photos from a previous build & may differ; interior colors are NOT represented, upgrades may vary, no appliances included. Under construction - tentative completion Feb 2026. HOA TBD (id:42336)
Maxwell Polaris
56 Windermere Dr Sw
Edmonton, Alberta
Windermere Ridge Estates, an extraordinary custom Cove Properties home nestled along the edge of the river valley with a 23,875sqftlot. This grand residence blends timeless architecture with resort-style amenities, breathtaking indoor-outdoor living & meticulous landscaping sets the tone for refined river valley living. Inside, the home is a showcase of artisan craftsmanship & luxury finishes -11,649sqft of total finished living space – 4 beds plus 2 beds, 6 baths, Gourmet Chef’s Kitchen, Elegant Dining Room, Primary Suite with 2 ensuites – Dressing room & private office, Gym with Spa area, Yoga Studio, wine room, Theatre Room – 2 Triple Attached Garages & so much more. Stepping inside the elegance & quality is felt from the heated limestone floors to the living area boasting craftsmanship like no other with exposed beams, ambient lighting & a commanding metal fireplace. Whether hosting lavish dinner parties or savoring quiet mornings, this property is more than a home, it's a family estate. (id:42336)
RE/MAX River City
9806 225a St Nw
Edmonton, Alberta
Like new; it’s all done for you! Pre-inspected too. This bright and inviting 2-storey corner-lot home welcomes you with 9-ft ceilings and an open main floor anchored by a chef’s dream kitchen featuring stacked upper cabinets, quartz counters, a corner pantry, and plenty of prep space. Entertain with ease in the dining and living areas, or step outside to the huge private deck (26' x 26') and landscaped yard with shed. Upstairs, unwind in the spacious primary suite with walk-in closet and 5-pc ensuite including dual vanities and a soaker tub. Two more bedrooms, a full bath, bonus room, and laundry complete the level. A main-floor bedroom/office, quartz throughout, side entry for future possibilities, and a double attached garage. Compare with a new home; landscaping is done and window coverings are included! This home is ready for you (id:42336)
Real Broker


