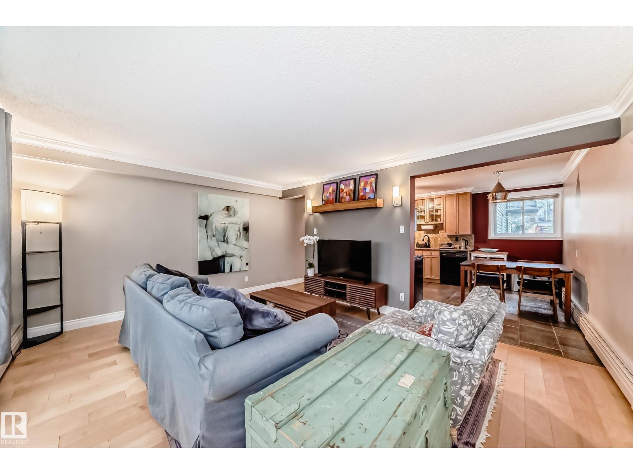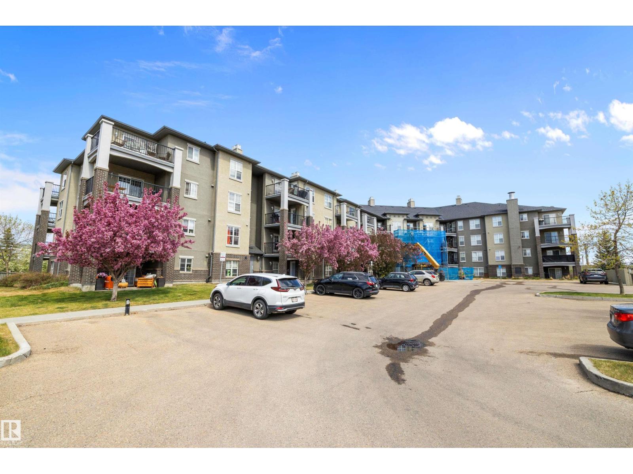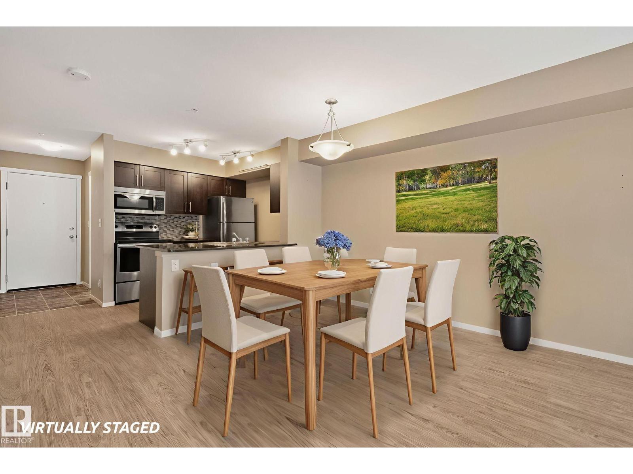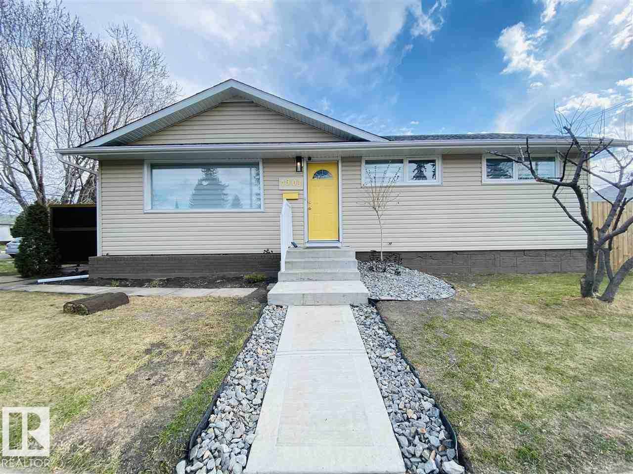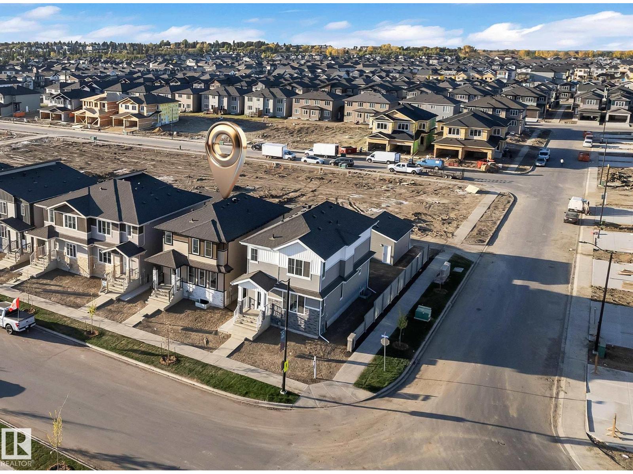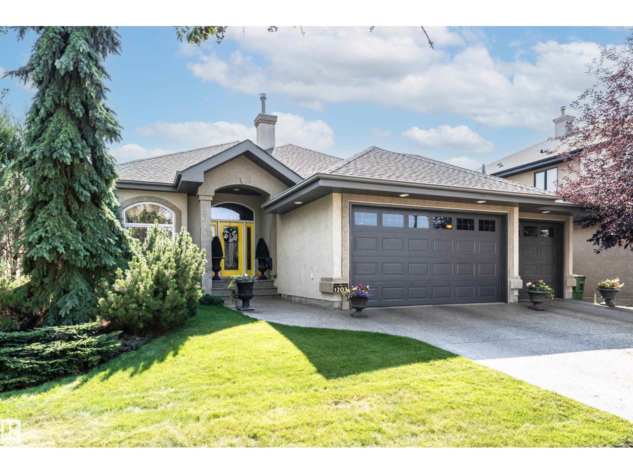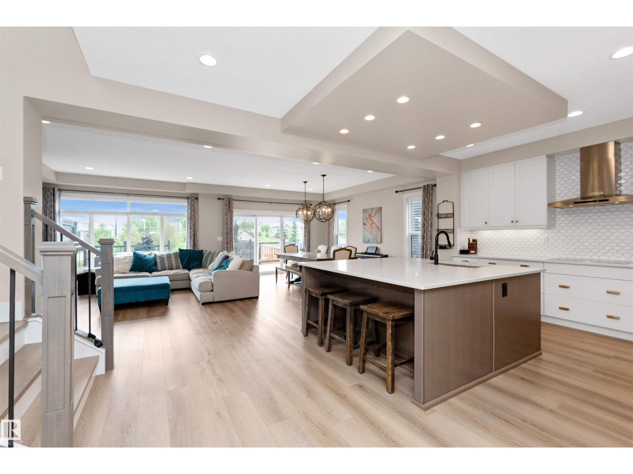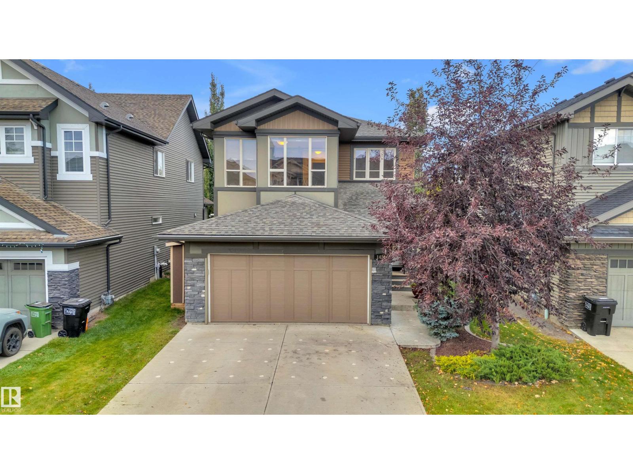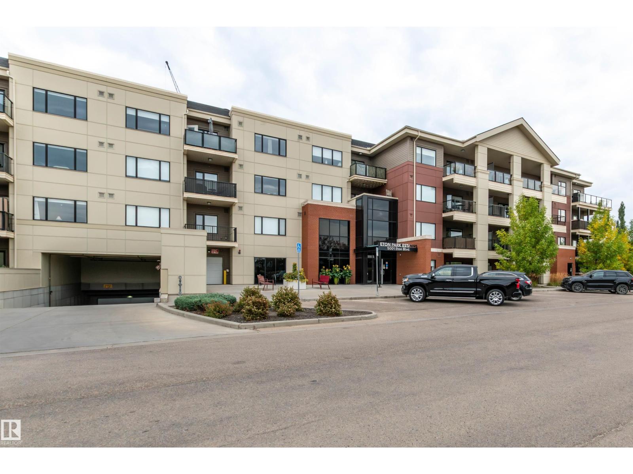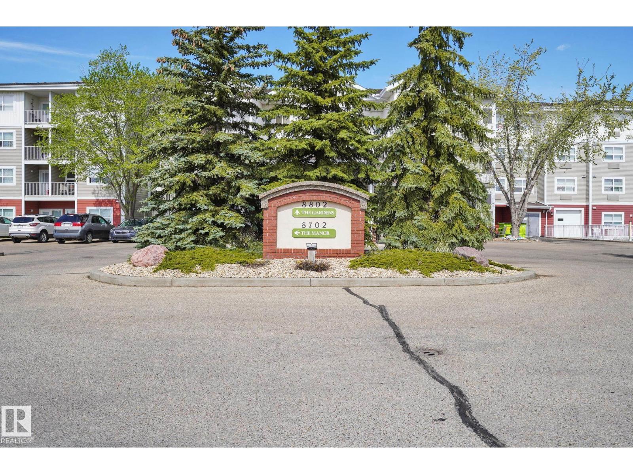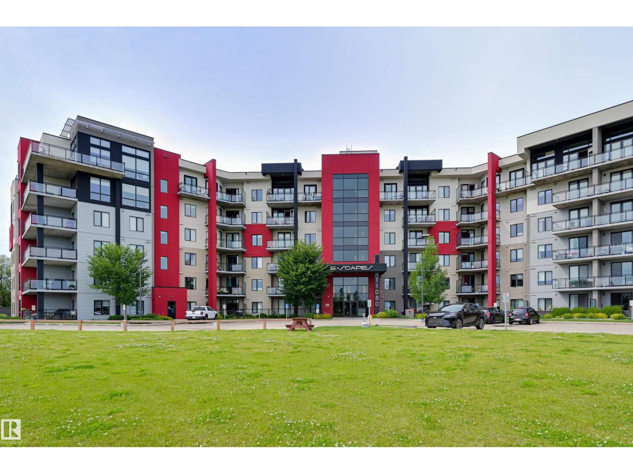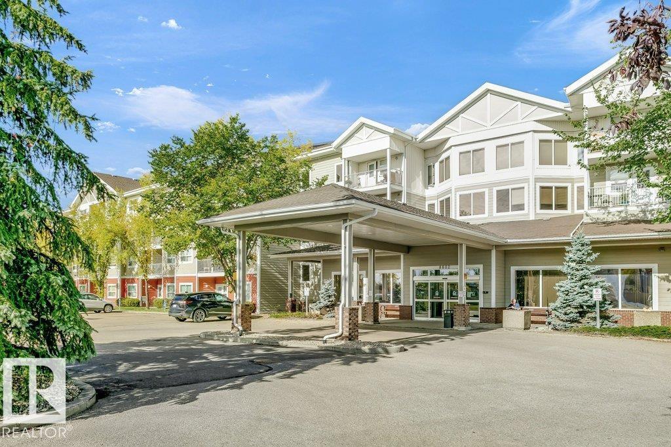#105 10745 83 Av Nw
Edmonton, Alberta
Discover the perfect blend of comfort, privacy and convenience in this spacious corner-unit condo. Ideally located on the ground floor, this quiet and private home offers a rare walk-out patio set in a peaceful, secluded setting - perfect for morning coffee or evening relaxation. Inside, you'll find impressively large rooms throughout, including two generously sized bedrooms, a full bathroom, and a private en-suite complete with a luxurious jetted tub. You'll also appreciate the convenience of the in-unit storage/pantry and a space saving combo Euro washer/dryer. Low condo fees make it even more appealing. Just minutes from the U of A, vibrant shops, restaurants, the farmer's market and the scenic river valley, this home is a true gem for those who value space serenity and a connected lifestyle. (id:42336)
#411 636 Mcallister Lo Sw
Edmonton, Alberta
Located in an ideal south location is this great 2 BEDROOM/2 BATH condo located in the desirable MacEwan Village. The complex is close to numerous major traffic arteries making your daily commute a breeze and all the amenities/shopping one would ever want or need. This is a TOP FLOOR UNIT offering a large SOUTH facing patio to soak in the sun and no noise from any neighbours above you. Unit offers in-suite laundry, newer flooring throughout, and an open floor-plan. Bedrooms are both large and primary offers walk-thru closet with 4 piece ensuite bath. The complex offers Underground/heated parking perfect for our long and cold Edmonton winters. Enjoy condo living today at an amazing value. (id:42336)
#132 3315 James Mowatt Tr Sw
Edmonton, Alberta
Welcome to this stylish 2-bedroom, 1-bath main floor condo offering low-maintenance living in a prime location. The open layout features vinyl plank flooring with no carpet, a modern kitchen with granite countertops, stainless steel appliances, and convenient in-suite laundry. Enjoy year-round comfort with a heated underground titled parking stall and private storage room. Step outside to your covered balcony, complete with a gas line for BBQs—perfect for relaxing or small gatherings. This building permits short-term rentals (Airbnb/VRBO), making it an excellent opportunity for investors seeking flexible rental income, or for buyers who want the option of personal use and hosting. With easy access to the QE2, Anthony Henday, shopping, dining, and everyday amenities, this property offers the perfect blend of comfort, functionality, and investment potential. Ideal for first-time buyers, down-sizers, or investors looking for a move-in ready home in a sought-after community. (id:42336)
7303 90 Av Nw
Edmonton, Alberta
Walk in to this Bungalow and you be stunned!... EVERYTHING NEW – Windows at Both Levels, Blinds, paint, new flooring, cabinets, Quartz countertops. Plumbing from bottom up Brand new shingles, Furnace, On Demand water heating with Bonus Hot Tub on the deck. Three newly innovated Washrooms, Total 5 Bedrooms - 3 upstairs and open space that you will love at first sight. Enjoy wall mounted fireplace, dining kitchen bracing each other with new two tone Kitchen cabinetry along with classic waterfall Island. Savings for future with foam spray insulation in the basement corners, new under concrete plumbing. Huge Game room to enjoy facing the BAR. Deck with private screen is just a top up. At arms length are Kenilworth Park, Kenilworth Community League, & outdoor skating. Arena indoor skating, Waverly School, Kenilworth School, Ecole Sainte-Jeanne-d'Arc, Playgrounds, toboggan hill. I can only say so much, must come and see the work done! (id:42336)
3604 39 Av
Beaumont, Alberta
**BEAUMONT**24 POCKET**REGULAR LOT**FULLY UPGRADED**SIDE ENTRY**This charming home offers comfortable living across two well-designed floors,. The main floor presents an inviting living room with a cozy fireplace, perfect for family gatherings, alongside a functional kitchen with pantry, dining area, a bedroom, and a 4pc bathroom. Upstairs, you'll find a spacious primary bedroom complete with a walk-in closet and 5pc ensuite, two additional bedrooms, a second 4pc bathroom, and a versatile loft space that can serve as a family room or home office. The property's ideal location provides easy access to numerous amenities including parks, playgrounds, schools, and shopping plazas, making daily errands convenient while offering plenty of recreational opportunities for the whole family. This well-maintained home combines practical living spaces with a fantastic neighborhood setting, creating the perfect environment for comfortable family life in the desirable community of Beaumont. (id:42336)
1203 Hollands Cl Nw
Edmonton, Alberta
Stunning Custom Executive Bungalow by Ace Lange located in Whitemud Ridge in Hodgson This 3 bedroom, 2.5 bath plus a den home has many upgraded features including quartz countertop (main 2025), crown molding most of main level & most of basement, 10 ft ceilings (main) & 9 ft (basement), cabinets/sink in laundry rm, vac sweep in kitchen and more. The large grand entry looks over the open style concept, & the den is a good size with a closet. The kitchen has a large island, great for entertaining, with traditional cherry wood cabinets, quartz countertops, walk through pantry, stainless steel appliances (stove & microwave 2024, refrigerator & dishwasher(main) approx. 2 to 3 yrs old. The hot water tank 3 years old, AC 4 yrs old, new curtains in living rm, dining rm 2024. The large triple garage is insulated/painted, stippled ceiling & heated. The south facing back yard is private oasis. Walking distance to the ravine and park. Close to all amenities!! (id:42336)
2015 Price Ld Sw
Edmonton, Alberta
This beautifully maintained 2-storey home in Paisley boasts 2527 sq. ft. of above-grade living space, featuring 9' ceilings, 3 bedrooms, 2.5 baths, and a double Attached garage. As you enter, you're greeted by a spacious foyer leading to a bright living room and dining area. The kitchen boasts built-in SS appliances, quartz countertops, a 6' x 6' island, and spacious pantry. A 2-pc bath completes the main floor. Upstairs, you'll find a bonus room, 3 spacious bedrooms and a 4-pc shared bath, with the primary bedroom featuring a walk-in closet and a spa-inspired 5-pc ensuite. The unfinished basement offers endless possibilities for customization. This home offers privacy, comfort, and a park-like setting, with only one neighbor, a park behind, a walkway beside, and easy access to Anthony Henday Drive and the airport—a truly wonderful place to call home! (id:42336)
1422 Chahley Pl Nw Nw
Edmonton, Alberta
Welcome to Cameron Heights—one of Edmonton’s most desirable ravine communities. This well-maintained two-storey home partially backs onto Wedgewood Ravine and features a west-facing, landscaped yard with a composite two-tiered deck—ideal for enjoying quiet evenings and natural views. The interior of the home offers a fresh coat of professional paint, newer modern appliances, an updated primary shower, and a thoughtful layout with hardwood floors, oversized windows, and a bright, open-concept main floor. Upstairs features three bedrooms, a five-piece ensuite, walk-in closet, and a spacious bonus room. The fully finished basement adds a fourth bedroom, full bath, a cozy den ideal for an exercise space or office, and plenty of storage. Additional features include A/C and a heated double garage with a Reznor heater. Located steps from scenic trails, local amenities—including Malina’s Coffee Shop—and with quick access to schools and the Anthony Henday, this home offers both comfort and connection to nature. (id:42336)
#410 5001 Eton Bv
Sherwood Park, Alberta
END UNIT... 18 PLUS ADULT LIVING...TOP FLOOR... 9 FT CEILINGS...AIR CONDITIONING...UNDERGROUND PARKING..TITLED PARKING STALL...FITNESS ROOM... CLOSE TO EVERYTHING! This 1 bedroom PLUS DEN condo with 2 pce & 3 pce baths. Enjoy the den as office/hobby room with built in cabinetry, and in-suite laundry! Open concept kitchen, dining room and living room. Primary retreat offers a 3 pce ensuite with walk in shower. Enjoy the outdoors and view of park on a very spacious balcony with glass railings, equipped natural gas hookup for BBQ. Excellent central location in Sherwood Park, close to schools, playgrounds, walking paths, and shopping. Underground parking and underground visitor parking too! Enjoy CARE FREE LIFESTYLE, in the heart of the Park! (id:42336)
#403 8802 Southfort Dr
Fort Saskatchewan, Alberta
TOP FLOOR Studio Unit with Immediate Possession available. This unit is located in Phase 1 of the Gardens. Current Condo fee includes - Heat - Cable TV - Water/ Sewer - Parking with power to stall - Snow and Lawn care for facility. Condo fee is $484.81 Pet friendly complex with Board approval ( 14 at shoulder). Many amenities and social activities available to residences of this complex. Main building features 2 Guest Suites : Safety Emergency alert system, Large cafeteria , numerous sitting areas, Games areas , craft rooms, hair salon, Chapel and so much more. Great place to call home in this Age in Place environment. Complex located on Public Transit route. (id:42336)
#221 11080 Ellerslie Rd Sw
Edmonton, Alberta
LIKE NEW! Stylish 2 Bed, 2 Bath Condo in the E’SCAPES Building. Welcome to upscale living in one of South Edmonton’s most sought-after concrete buildings. This meticulously maintained 2nd-floor unit features a modern open-concept layout with engineered hardwood flooring, granite countertops, full-height cabinetry, high ceilings, & in-suite laundry. The kitchen includes a peninsula with bar seating, S/S appliances, & tons of cabinetry. The spacious primary bedroom offers a walk-through closet & a private 4-piece ensuite, while the second bedroom is ideally situated next to a full bathroom—great for guests or a home office. Enjoy natural light through the large patio doors leading to a balcony surrounded by trees for added privacy. TWO titled heated underground parking stalls—one conveniently located close to the elevator! Enjoy premium amenities: a fully equipped fitness centre, social lounge with pool table & TWO rooftop patios. Unbeatable location— shopping, dining, parks, trails, & quick to Henday. (id:42336)
#214 8802 Southfort Dr
Fort Saskatchewan, Alberta
A rare find in the Gardens at Southfort Bend. ONE Bedroom Plus Den with garden door to balcony PLUS 1 titled underground parking stall in PHASE 1. This second floor end unit features a private den - storage room in the suite - open kitchen to the living room and all appliances included - Garden door in living room to private deck overlooking the City on the NE side of the complex. One titled underground stall ( Stall #16) Plus unlimited surface parking for your second vehicle and or guests. Total condo fee of $973.28 includes Heat-Water, Cable TV, Insurance, Exterior Maintenance to Building, Reserve Fund and access to all amenities in building. Many amenities in the Fort Gardens at Southfort Bend such as: Restaurant - Social Programs - Billiards - Shuffleboard - Craft room - Social rooms and Guest Suites available for your company. Complex located on Public transit line and is located close to Shopping center with Safeway - restaurants - Banks - coffee shops and much more. (id:42336)


