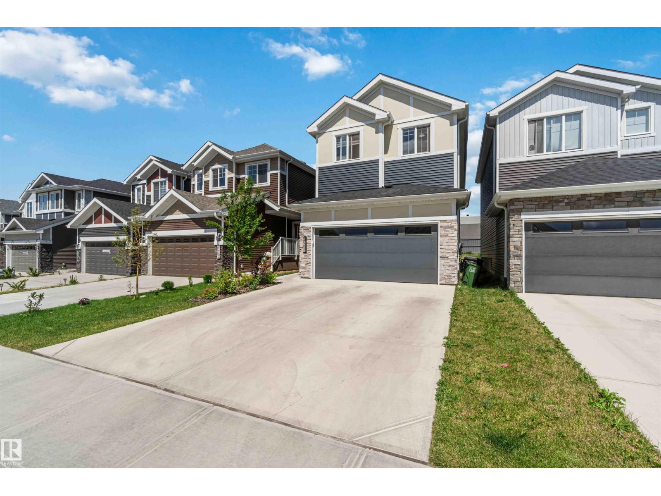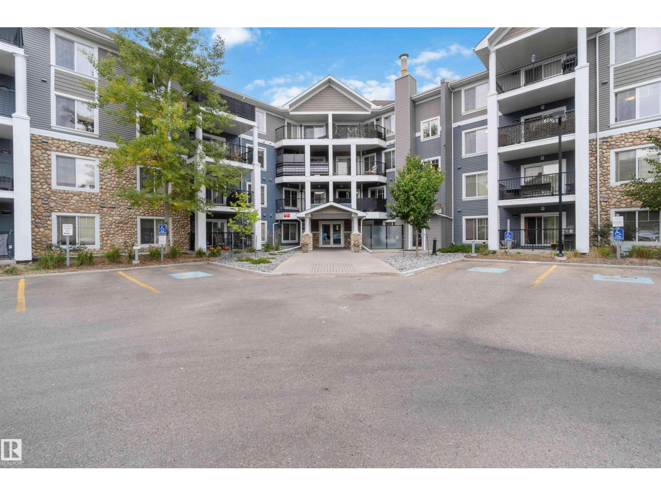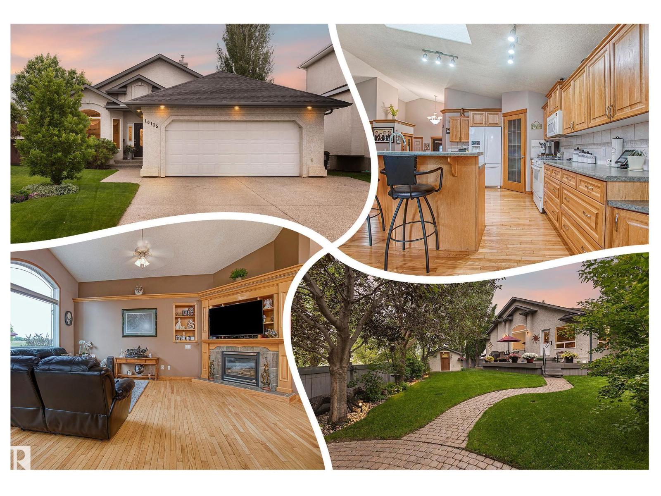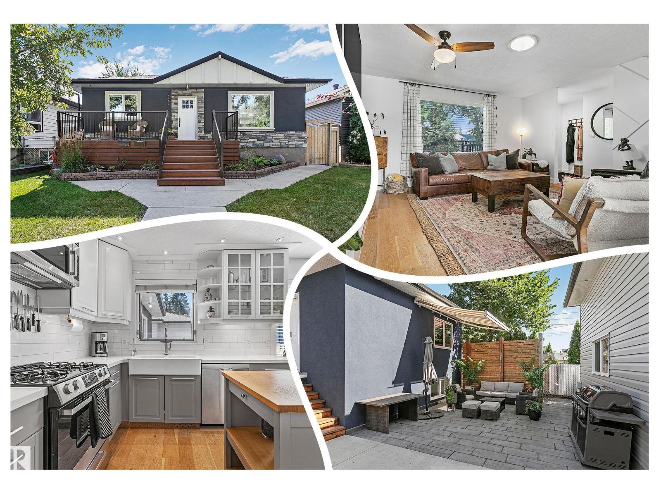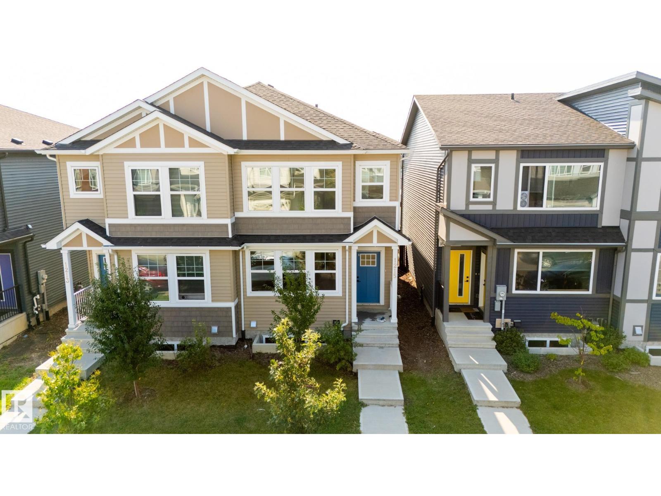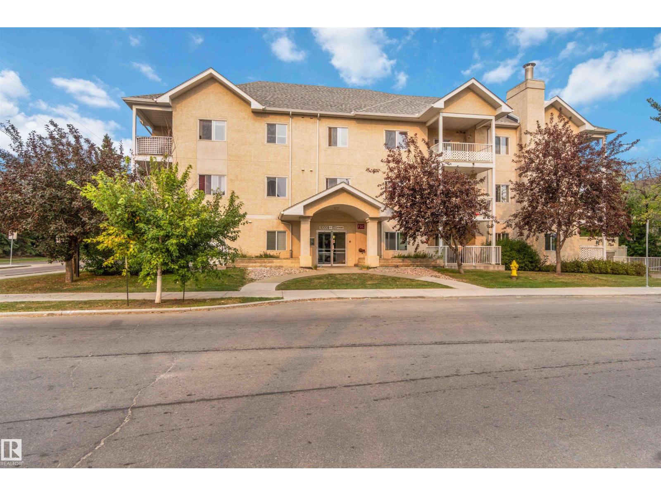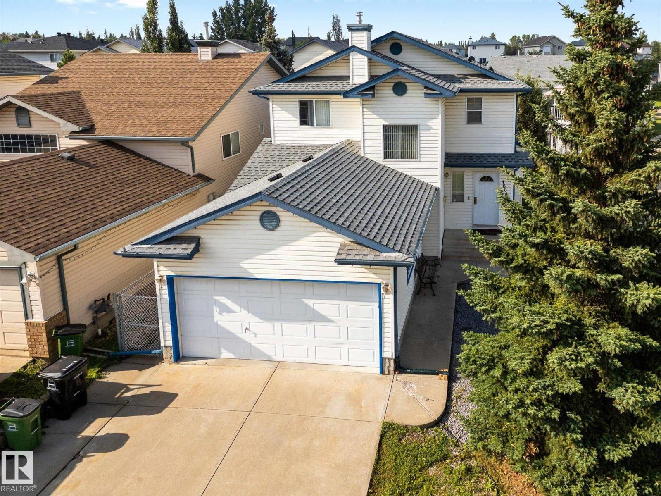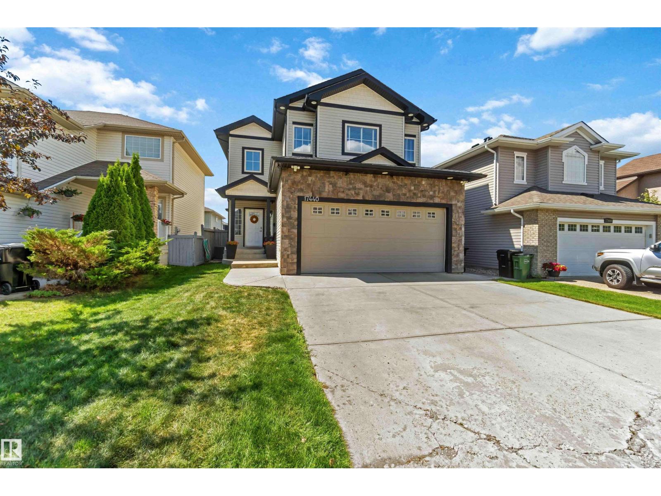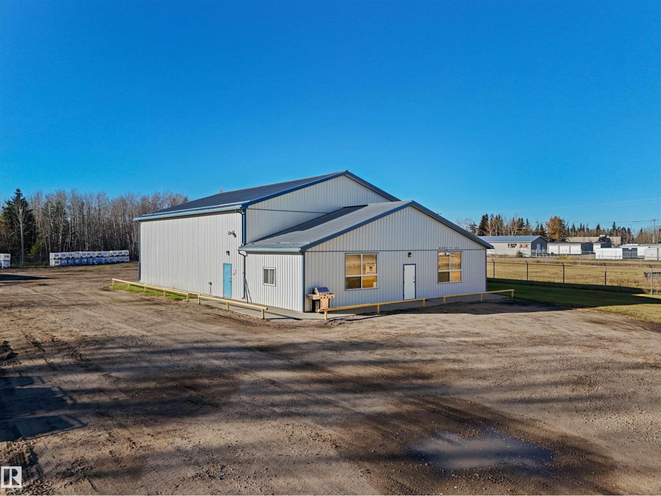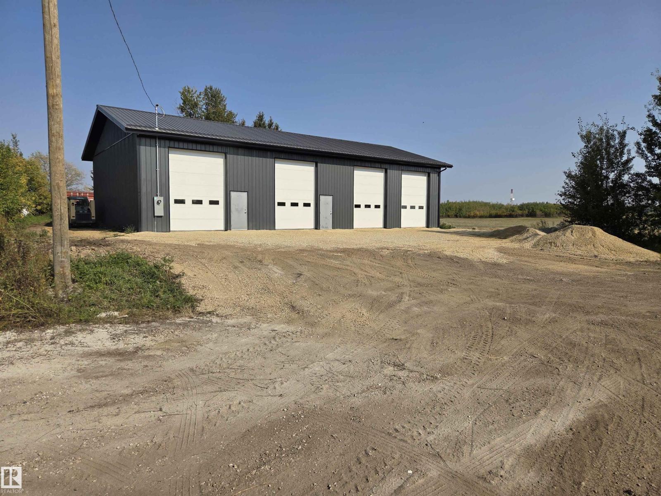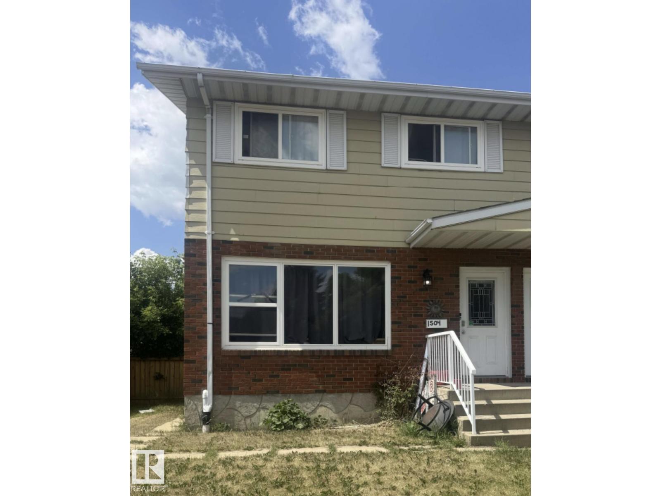16412 73 St Nw
Edmonton, Alberta
Discover this exceptional custom-built 4-bedroom plus a den, 3-bathroom bungalow nestled in the highly sought-after Mayliewan community. This elegant residence offers an open-concept layout featuring a modern kitchen with granite countertops, a formal dining room, and a spacious backyard ideal for entertaining. The primary suite impresses with a walk-in closet and a luxurious 6-piece ensuite. A second bedroom and full bath complete the main level. The fully finished basement adds tremendous versatility with two additional bedrooms, huge den, a full bathroom, a generous family room, and a private separate entrance—perfect for extended family or guests. The property also includes a triple insulated garage and a massive stamped concrete driveway accommodating up to eight vehicles plus an RV. Additional highlights include 10-foot ceilings, two gas fireplaces, air conditioning, in-floor heating, and more. Don’t miss your chance to own this truly remarkable home! (id:42336)
RE/MAX River City
16808 30 Av Sw
Edmonton, Alberta
Welcome to this well-maintained 2,066 sq ft 4-bedroom, 2.5-bath two-storey home in the vibrant community of Glenridding Ravine. Built in 2023, this modern home features a double attached garage, smart lights on the front of the house, and a fully landscaped yard. The open-concept main floor offers open to above ceilings, a stylish kitchen with stainless steel appliances, garbage disposal, walk-in pantry, and durable laminate flooring throughout. The cozy living room features an electric fireplace, and there's a convenient 2-piece bath plus a spacious main floor bedroom. Upstairs, you'll find a large primary bedroom with a walk-in closet and 5-piece ensuite, two additional bedrooms, a 3-piece bath, and a laundry room. The bright unfinished basement is ready for your personal touch. Located near schools, shopping, parks, and walking trails with easy access to 41 Ave SW, James Mowatt Trail, and the Henday, this home offers comfort, convenience, and room to grow — all it needs is YOU! (id:42336)
Exp Realty
#316 6084 Stanton Dr Sw
Edmonton, Alberta
IMMEDIATE POSSESSION AVAILABLE! Welcome to this spacious and modern 2 bed, 2 bath condo in the desirable Southwinds in Summerside! This 871 sq ft unit is recently painted & offers an open-concept layout with dark laminate flooring, tile, & carpet throughout. The bright kitchen features new stainless steel appliances & flows into the living area, which opens onto a large private balcony — perfect for relaxing or entertaining. The generous primary bedroom includes a walk-in closet & a 3pc ensuite. You'll also find a spacious second bedroom, an additional full 4pc bath, & convenient in-suite laundry. The building offers excellent amenities including a fitness centre, games room, & guest suite. Enjoy exclusive access to the Summerside Beach Club through the HOA. This unit also includes two titled parking stalls — one underground & one surface. Located close to shopping, schools, parks, & major routes for easy commuting, this home offers comfort, convenience, & lifestyle all in one. All this home needs is YOU! (id:42336)
Exp Realty
16135 72 St Nw
Edmonton, Alberta
CUSTOM Built Bungalow in a QUIET CUL-DE-SAC! Backing a HUGE PARK w/ STUNNING curb appeal showcasing BEAUTIFUL landscaping, stucco exterior & a sizeable exposed AGGREGATE DRIVEWAY! Upon entry you are welcomed to TILED & HARDWOOD floors, a VAULTED ceiling & lovely DEN/bedroom. Cook in the AMPLE island kitchen w/ a CORNER PANTRY & raised BREAKFAST BAR, perfect for entertaining. The dining & living room are big & BRIGHT w/ a corner GAS FIREPLACE to keep you cozy; access the sizeable COMPOSITE DECK, it over looks a perfectly MANICURED, sprinklered yard featuring MATURE TREES, shrubs, PAVING STONE walk-way & patio, lush lawn, rock borders & a deluxe STORAGE SHED w/ power, H20 + a lean too for more storage as well. MAIN FLOOR LAUNDRY, guest bath, 2 bedrooms featuring a Primary w/ a walk-in & full ensuite. Basement is finished w/ a MASSIVE REC ROOM, full bath, bedroom, & 2 storage rooms. Keep cool w/ A/C! The OVERSIZED finished DOUBLE GARAGE is HEATED, w/acid washed floor and drain too ! You will LOVE this home! (id:42336)
RE/MAX River City
9767 65 Av Nw
Edmonton, Alberta
LEGALLY SUITED Bungalow! TRIPLE GARAGE 10+! Craftsman RENO taken to the studs! Curb appeal is STUNNING, enjoy morning coffee on your LARGE DECK overlooking a TREE LINED street. Inside is IMPRESSIVE, lux wide plank HARDWOOD adorns the main floor. SOLAR tubes up/down adds NATURAL LIGHT in ABUNDANCE. 2 HUGE bedrooms, 2 SPA LIKE BATHS. Cook in the CUSTOM CHEF'S kitchen w/ CONTRASTING cabinets, QUARTZ counters, w/ UPGRADED stainless appliances, GAS STOVE w/ electric rough in & an EAT IN NOOK open to the living room. Main floor LAUNDRY & an ELABORATE mud room complete the floor. A SEPARATE ENTRANCE leads to the BASEMENT SUITE which is finished to the same high standard as the main floor. Outside the suite are a bedroom & a DEN for the upper floor to use. The PRIVATE, FENCED YARD is landscaped w/ a gorgeous PATIO for outdoor fun. Your NEWER GARAGE awaits w/ 13 ft doors, HEAT, DRAIN, shelving & more, best shop in the Community! SUPERB QUALITY throughout, plus chilly A/C for Summer, see it you'll LOVE this place! (id:42336)
RE/MAX River City
1215 Podersky Wd Sw
Edmonton, Alberta
A 5 bedroom home is now available! The main floor offers a RARE FULL bathroom with a shower and a Bedroom! Enjoy your home with it's open kitchen, dining, and living area. Upstairs you walk into your bonus room and laundry area, as well as 3 more Bedrooms and 2 full bathrooms. The basement adds a legal 1 bedroom suite with a private entrance, perfect for generating income or providing independent space for family. Throughout the home, durable vinyl plank flooring means no carpet, making it modern, low-maintenance, and pet-friendly. A double detached garage and fenced yard add everyday practicality. Paisley is known for its dog park, walking trails, playgrounds, and welcoming community atmosphere, with schools, shopping, and major routes just minutes away. A versatile home that balances family living with investment potential. (id:42336)
The E Group Real Estate
#304 10008 151 St Nw
Edmonton, Alberta
Welcome to this spacious 2 bedroom, 2 bathroom condo in the vibrant community of West Jasper Place! This bright and functional home features a large open-concept kitchen and living area with classic oak cabinets, white appliances, and access to your generous private balcony—perfect for relaxing or entertaining. The spacious primary suite includes a walk-in closet and 3pc ensuite, while the second bedroom is ideal for guests or a home office, located next to a full 4pc bath. Freshly cleaned carpets, fresh paint throughout, and the convenience of in-suite laundry add to the comfort. A titled underground parking stall and secure underground storage are also included for your peace of mind. Located just steps from shopping, dining, transit, and parks, with easy access to Stony Plain Road, 149 Street, Whitemud Drive, Yellowhead Trail, and the Anthony Henday — everything you need is right at your fingertips. All this home needs is YOU! (id:42336)
Exp Realty
4804 147 Av Nw
Edmonton, Alberta
Beautifully Updated Corner-Lot Home in Miller. Welcome to this move-in-ready 4-bedroom, 2.5-bathroom home with a large, fully fenced yard in one of North Edmonton’s most family-friendly communities. Recent upgrades include new shingles/roof (2023), fresh paint throughout (2023), & brand-new carpet (2023)—offering peace of mind & a modern, fresh feel. The main floor features a bright and spacious living room w/new flooring, a cozy gas fireplace, & a large window. The kitchen is equipped w/white appliances, including a gas stove perfect for cooking enthusiasts, & flows seamlessly into the dining area—ideal for hosting family gatherings—while overlooking the huge yard w/a large deck. Upstairs, the primary bedroom comfortably fits a king-size bed & offers a full ensuite. Two additional bedrooms share a second full bathroom. The partially finished basement includes a large 4th bedroom & open space ready for your personal touch. Situated just minutes from parks, schools, & shopping, this is the one to see! (id:42336)
Exp Realty
17440 119 St Nw
Edmonton, Alberta
Welcome to this stunning 2-storey home in the family-friendly community of Canossa! With 4 bedrooms, 3.5 baths, & over 2100 sq ft of living space, this beautifully finished home offers comfort & style throughout. Enjoy 9’ ceilings, hardwood & porcelain tile on the main floor, & an open-concept layout with a spacious kitchen featuring granite countertops, built-in appliances, a large island, & walk-in corner pantry. The dining nook and bright living room with stone fireplace overlook the landscaped backyard. The built-in sound system adds a modern touch. Upstairs features carpet & porcelain tile, a bonus room, 3 beds, 4 pc bath, & a luxurious primary suite with walk-in closet & 5 pc ensuite including an air bubble tub and shower with body jets. The fully finished basement offers vinyl plank flooring, a 4th bed, & an additional bath. The oversized double attached garage provides added convenience. Located near parks, schools, shopping, & with easy access to major roads - All this home needs is YOU! (id:42336)
Exp Realty
4401 51 St
Entwistle, Alberta
Excellent opportunity to acquire a high quality commercial shop with office space in Entwistle, AB, offering close proximity and easy access to Highway 16 and Highway 22. Strategically positioned to service the Drayton Valley, Edson, Whitecourt, and Stony Plain areas. This 1.92 acre property is fully chain-link fenced with a gated entry and features a clean, well-maintained 4025 sqft building with two 16’x16’ overhead bay doors and a graveled yard. Constructed with a durable metal exterior and roof, the building provides long-term reliability and low maintenance. The 2944 sqft shop area is equipped with in-floor and radiant heat, while the office space features forced-air heating for year round comfort. Additional amenities include a 3-piece bathroom with shower and a compact kitchen area, creating a functional and professional workspace. This property is ideal for industrial, service, or trade-related operations seeking a centrally connected location with strong logistical advantages. (id:42336)
Century 21 Hi-Point Realty Ltd
4828 46 Av
Millet, Alberta
For Sale OR Lease! Welcome to Millet just 15 minutes South of Leduc, 20 minutes to Nisku and 25 minutes to South Edmonton where you can get a 3,000 Square Foot+ Shop with nearly half an acre of yard space for significantly less! This BRAND NEW building is just completing construction and will be ready for someone to take over before the end of the year! With 4 individual 14' tall by 10' wide Thermalex bay doors. Depending on your use case, it could be closed off into 3 bays, kept open, or a combination making it flexible for your business needs! It will also feature one full bathroom with a standup shower. The shop currently has 200 Amp electrical, and forced air heating. Fencing in the back will be finished by the time you're ready to take possession and will have razor wire to keep all your valuables taken care of. This really could be a good fit for a number of different business types. Come check it out today before it's too late. This one could disappear fast! (id:42336)
RE/MAX Elite
1504 62 St Nw
Edmonton, Alberta
Featuring a bright and functional layout with plenty of natural light. The main floors offers a spacious living area and kitchen with nook. Second floor has 3 bedrooms and a full bath. Newly painted and upgraded lighting. Conveniently located close to schools, shopping, parks, and public transit. (id:42336)
RE/MAX Excellence



